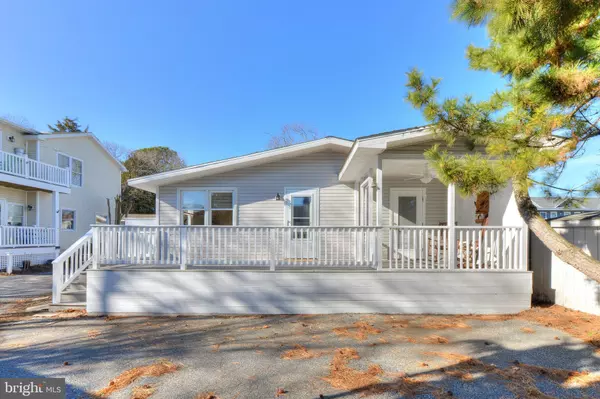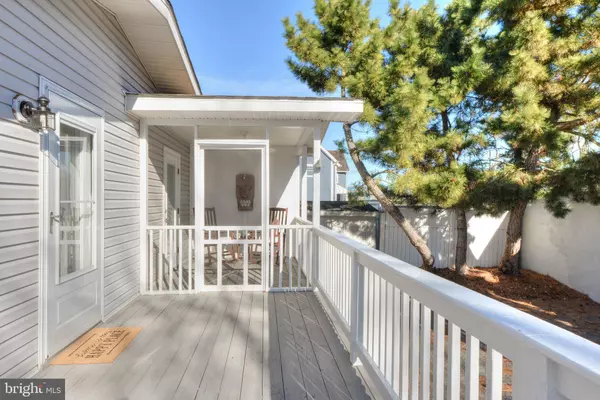For more information regarding the value of a property, please contact us for a free consultation.
37881 ABACO LN #1 Rehoboth Beach, DE 19971
Want to know what your home might be worth? Contact us for a FREE valuation!

Our team is ready to help you sell your home for the highest possible price ASAP
Key Details
Sold Price $415,000
Property Type Single Family Home
Sub Type Detached
Listing Status Sold
Purchase Type For Sale
Subdivision Rehoboth Manor
MLS Listing ID DESU175300
Sold Date 03/26/21
Style Cottage
Bedrooms 3
Full Baths 1
HOA Fees $66/ann
HOA Y/N Y
Originating Board BRIGHT
Tax Year 2020
Property Description
Charming single family home in a small enclave of homes off of Washington Street in the conveniently located subdivision called Rehoboth Manor. This sweet cottage features bamboo flooring, freshly painted walls and ceiling, open kitchen/living/dining areas, front deck, screened porch and casual coastal decor. The $800/year HOA fee covers trash removal, master insurance policy and common road maintenance. A second floor is allowed to be added if more square footage is desired.
Location
State DE
County Sussex
Area Lewes Rehoboth Hundred (31009)
Zoning GR
Rooms
Other Rooms Living Room, Bedroom 2, Bedroom 3, Kitchen, Bedroom 1, Bathroom 1, Screened Porch
Main Level Bedrooms 3
Interior
Interior Features Ceiling Fan(s), Combination Kitchen/Dining, Combination Dining/Living, Entry Level Bedroom, Floor Plan - Open, Kitchen - Galley, Bathroom - Stall Shower
Hot Water Electric
Heating Central
Cooling Ceiling Fan(s), Central A/C
Flooring Bamboo, Tile/Brick
Equipment Dishwasher, Dryer - Electric, Microwave, Oven - Single, Oven/Range - Electric, Washer/Dryer Stacked, Water Heater
Furnishings Partially
Fireplace N
Appliance Dishwasher, Dryer - Electric, Microwave, Oven - Single, Oven/Range - Electric, Washer/Dryer Stacked, Water Heater
Heat Source Electric
Laundry Dryer In Unit, Washer In Unit
Exterior
Exterior Feature Deck(s), Porch(es)
Garage Spaces 4.0
Fence Rear, Privacy, Other
Water Access N
Roof Type Architectural Shingle
Accessibility Level Entry - Main
Porch Deck(s), Porch(es)
Road Frontage Private
Total Parking Spaces 4
Garage N
Building
Lot Description Corner, Landscaping, No Thru Street, Zero Lot Line
Story 1
Foundation Crawl Space
Sewer Public Sewer
Water Public
Architectural Style Cottage
Level or Stories 1
Additional Building Above Grade, Below Grade
Structure Type Paneled Walls
New Construction N
Schools
Elementary Schools Rehoboth
Middle Schools Beacon
High Schools Cape Henlopen
School District Cape Henlopen
Others
Pets Allowed Y
HOA Fee Include Common Area Maintenance,Insurance
Senior Community No
Tax ID 334-19.12-28.00-1
Ownership Fee Simple
SqFt Source Estimated
Acceptable Financing Cash, Conventional
Listing Terms Cash, Conventional
Financing Cash,Conventional
Special Listing Condition Standard
Pets Allowed Number Limit
Read Less

Bought with Michael Kogler • Long & Foster Real Estate, Inc.



