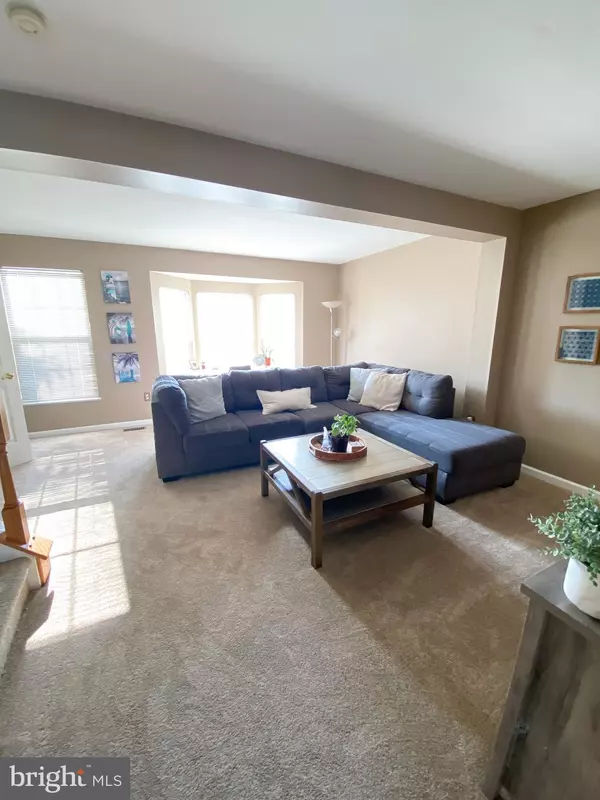For more information regarding the value of a property, please contact us for a free consultation.
11 WISTERIA DR Newark, DE 19702
Want to know what your home might be worth? Contact us for a FREE valuation!

Our team is ready to help you sell your home for the highest possible price ASAP
Key Details
Sold Price $265,000
Property Type Townhouse
Sub Type End of Row/Townhouse
Listing Status Sold
Purchase Type For Sale
Square Footage 2,150 sqft
Price per Sqft $123
Subdivision Perch Creek
MLS Listing ID DENC2028462
Sold Date 08/26/22
Style Colonial
Bedrooms 2
Full Baths 1
Half Baths 1
HOA Fees $22/ann
HOA Y/N Y
Abv Grd Liv Area 1,700
Originating Board BRIGHT
Year Built 1994
Annual Tax Amount $2,382
Tax Year 2021
Lot Size 5,227 Sqft
Acres 0.12
Lot Dimensions 41.70 x 115.00
Property Description
This well cared for end unit home with many upgrades, neutral paint and an abundance of natural sunlight throughout is move in ready! Lower-level features garage access, two closets, separate finished laundry room area with full sized window and a semi-finished workspace room. Workspace room has a custom work bench included but could also be easily finished into a third bedroom. Living room has newer carpet, bay window and is sized large enough to accommodate any furniture layout. Off living room is a powder room with newer hardwood flooring and an updated eat-in kitchen. Kitchen upgrades include hardwood flooring, granite countertops, stainless steel appliances, gas stove, beautiful travertine tile backsplash, under cabinet lighting and plenty of cabinet space as well as a pantry! Upper level includes two bedrooms and a full bath. Master bedroom has oversized walk-in closet and pass thru door to full bath. Second bedroom is generously sized with large double door closet. Attic has additional insulation installed that keeps the upper-level temperature comfortable and even. Not much is missed with the exterior of this home larger corner lot with mature landscaping, 24x17 deck, two storage sheds, irrigation system and security camera system are all included!
Location
State DE
County New Castle
Area Newark/Glasgow (30905)
Zoning NCTH
Rooms
Other Rooms Living Room, Bedroom 2, Kitchen, Laundry, Storage Room, Bathroom 1, Half Bath
Interior
Interior Features Attic, Ceiling Fan(s), Combination Kitchen/Dining, Kitchen - Eat-In, Wood Floors, Attic/House Fan, Floor Plan - Open, Pantry, Sprinkler System, Upgraded Countertops, Window Treatments
Hot Water Natural Gas
Heating Forced Air
Cooling Central A/C
Flooring Carpet, Hardwood, Tile/Brick
Equipment Built-In Microwave, Built-In Range, Dishwasher, Disposal, Energy Efficient Appliances, Exhaust Fan, Oven/Range - Gas, Refrigerator, Stainless Steel Appliances, Dryer, Washer, Water Heater
Fireplace N
Window Features Bay/Bow,Energy Efficient
Appliance Built-In Microwave, Built-In Range, Dishwasher, Disposal, Energy Efficient Appliances, Exhaust Fan, Oven/Range - Gas, Refrigerator, Stainless Steel Appliances, Dryer, Washer, Water Heater
Heat Source Natural Gas
Laundry Lower Floor
Exterior
Exterior Feature Deck(s)
Parking Features Additional Storage Area, Garage - Front Entry, Garage Door Opener
Garage Spaces 1.0
Water Access N
Roof Type Architectural Shingle
Accessibility None
Porch Deck(s)
Attached Garage 1
Total Parking Spaces 1
Garage Y
Building
Lot Description Corner, Landscaping, Level, SideYard(s)
Story 2
Foundation Slab
Sewer Public Sewer
Water Public
Architectural Style Colonial
Level or Stories 2
Additional Building Above Grade, Below Grade
Structure Type Dry Wall
New Construction N
Schools
Elementary Schools Brader
Middle Schools Gauger-Cobbs
High Schools Glasgow
School District Christina
Others
Senior Community No
Tax ID 11-026.30-128
Ownership Fee Simple
SqFt Source Estimated
Security Features Exterior Cameras,Motion Detectors,Security System
Acceptable Financing Cash, Conventional, FHA
Listing Terms Cash, Conventional, FHA
Financing Cash,Conventional,FHA
Special Listing Condition Standard
Read Less

Bought with Corey J Harris • Crown Homes Real Estate
GET MORE INFORMATION




