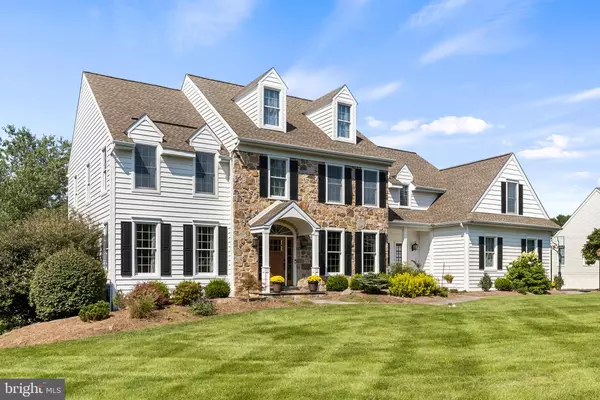For more information regarding the value of a property, please contact us for a free consultation.
213 DYLAN LN Phoenixville, PA 19460
Want to know what your home might be worth? Contact us for a FREE valuation!

Our team is ready to help you sell your home for the highest possible price ASAP
Key Details
Sold Price $775,000
Property Type Single Family Home
Sub Type Detached
Listing Status Sold
Purchase Type For Sale
Square Footage 5,008 sqft
Price per Sqft $154
Subdivision Brimful Farm
MLS Listing ID PACT2006872
Sold Date 10/15/21
Style Traditional
Bedrooms 5
Full Baths 3
Half Baths 1
HOA Fees $29/ann
HOA Y/N Y
Abv Grd Liv Area 4,208
Originating Board BRIGHT
Year Built 2000
Annual Tax Amount $12,798
Tax Year 2021
Lot Size 0.869 Acres
Acres 0.87
Lot Dimensions 0.00 x 0.00
Property Description
This wonderful home is situated on one of the largest, premium lots in desirable Brimful Farms. Located on a quiet and friendly cul de sac backing up to common space with a walking trail and creek.
It's ideal for outdoor living & grilling on the oversized and private composite deck (rebuilt in 2018), which includes a screened in porch, built in Weber Summit 6 burner grill (with direct propane connection) and a new paver patio with a fire pit. There are LED landscape lights on automatic timers. The screened porch is already outfitted with electric, a ceiling fan and outdoor lighting. Watch the breathtaking sunsets nightly with views over the horizon.
Inside, you'll love the natural light throughout the house. The open foyer has hardwood floors and crown moulding which extends into the dining room. Notice the built in bookshelves in the living room and first floor office. The enlarged open eat in kitchen flows into the large family room with a soaring cathedral ceiling and a floor to ceiling fieldstone wood burning fireplace. There are 2 or 3 home office/school room options which is perfect for current living trends. The kitchen features abundant cabinetry, and a newer propane cooktop installed in 2018. There are granite countertops and a walk-in pantry. You will also love the convenient main floor laundry which was expanded during construction by three feet.
Upstairs, you'll find a spacious master suite with a sitting room and master bath. The other three bedrooms are generously sized. The space over the garage has been finished into two more rooms (bedroom or office) with an additional full bath.
The finished basement is large with high ceilings. There is a dedicated home theatre room with space for the entire family. Included is the retractable screen, the ceiling mounted Sony HD projector and the sound receiver.
There is a walk up attic with electric that is perfect for storage. 2020 improvements include stucco remediation (no stucco on home), vinyl siding, new roof, new second floor HVAC and new refrigerator.
Come see this lovely home before it's too late.
Location
State PA
County Chester
Area East Pikeland Twp (10326)
Zoning RESIDENTIAL R 10
Rooms
Basement Partially Finished, Poured Concrete, Windows
Interior
Hot Water Propane
Heating Forced Air
Cooling Central A/C
Fireplaces Number 1
Equipment Built-In Range, Built-In Microwave, Disposal, Washer/Dryer Hookups Only
Furnishings No
Fireplace Y
Window Features Double Hung
Appliance Built-In Range, Built-In Microwave, Disposal, Washer/Dryer Hookups Only
Heat Source Propane - Leased
Laundry Main Floor
Exterior
Parking Features Garage - Side Entry, Inside Access, Garage Door Opener
Garage Spaces 3.0
Utilities Available Propane, Cable TV
Water Access N
Roof Type Shingle
Accessibility None
Attached Garage 3
Total Parking Spaces 3
Garage Y
Building
Lot Description Cul-de-sac
Story 2
Foundation Concrete Perimeter
Sewer Public Sewer
Water Public
Architectural Style Traditional
Level or Stories 2
Additional Building Above Grade, Below Grade
New Construction N
Schools
School District Phoenixville Area
Others
Pets Allowed Y
Senior Community No
Tax ID 26-02 -0055.3700
Ownership Fee Simple
SqFt Source Assessor
Horse Property N
Special Listing Condition Standard
Pets Allowed No Pet Restrictions
Read Less

Bought with Peter Simonetti • Coldwell Banker Realty



