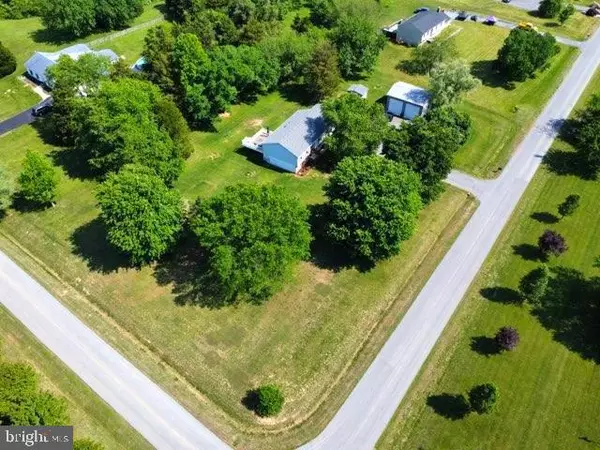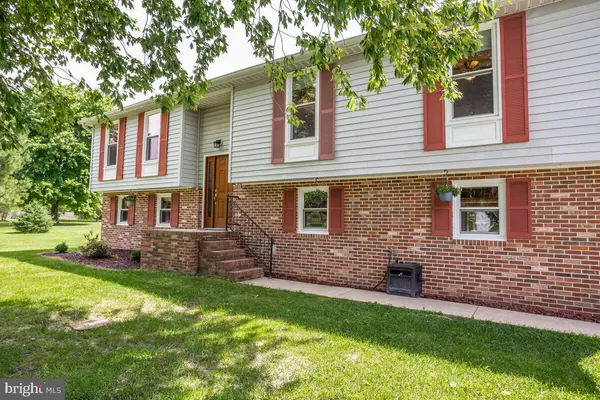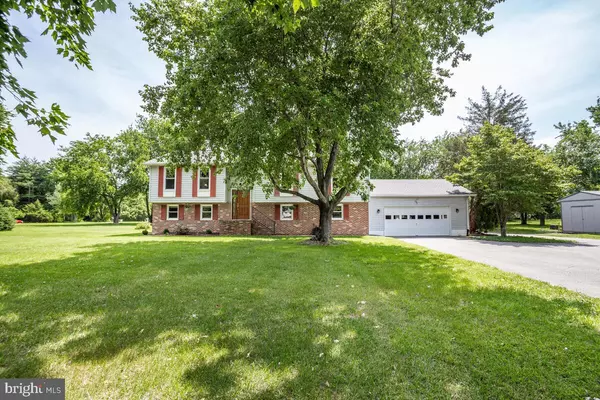For more information regarding the value of a property, please contact us for a free consultation.
20276 GILLIAM DR Park Hall, MD 20667
Want to know what your home might be worth? Contact us for a FREE valuation!

Our team is ready to help you sell your home for the highest possible price ASAP
Key Details
Sold Price $400,000
Property Type Single Family Home
Sub Type Detached
Listing Status Sold
Purchase Type For Sale
Square Footage 2,586 sqft
Price per Sqft $154
Subdivision Amandiana Estates
MLS Listing ID MDSM2007480
Sold Date 07/15/22
Style Split Foyer
Bedrooms 4
Full Baths 3
HOA Y/N N
Abv Grd Liv Area 1,338
Originating Board BRIGHT
Year Built 1987
Annual Tax Amount $2,838
Tax Year 2021
Lot Size 1.750 Acres
Acres 1.75
Property Description
Welcome Home to 20276 Gilliam Dr in Lovely, Park Hall, MD! Houses in Amandiana Estates Aren't Available Often, Because No One Wants to Leave! NO HOA Here! Perfectly Set Back From the Road and Nestled Behind the Trees, This 4 Bed, 3 Bath Home Sits On 1.75 Acres of Flat, Beautiful Land and Has So Much to Offer! The Wide Open, Corner Lot is Mostly Cleared With Surrounding Mature Trees that Line the Property, for Added Privacy. 2 Fully Finished Levels of More Than 2500+ sq ft of Living Space With Both Upstairs and Downstairs Bedrooms and Bathrooms, it Easily Accommodates Separate Living Quarters If You'd Like! There is Storage Galore in this Well Laid Out Home! Not Only Does This Home Offer One Attached 22'x24' Oversized 2 Car Garage, But it Also has a FANTASTICALLY HUGE Detached, 2 Bay Garage with TWO 12' Roll Up Doors and Plenty of Room for All the Toys! Rated for 120MPH Winds, Your Goodies Are Safe Here! New 20x14 Trex Deck. Stainless Steel and Granite Upgraded Kitchen. Roof is 6 Years Young. Well Pump Replaced 2020. Going Live Thursday, June 9th. PUBLIC OPEN HOUSE SATURDAY JUNE 11th From 12-2. Set your appointment today!
Location
State MD
County Saint Marys
Zoning RPD
Rooms
Other Rooms Living Room, Dining Room, Primary Bedroom, Bedroom 2, Bedroom 3, Bedroom 4, Kitchen, Family Room, Laundry, Bathroom 2, Bathroom 3, Bonus Room, Primary Bathroom
Basement Connecting Stairway, Daylight, Full, Fully Finished, Garage Access, Interior Access, Outside Entrance, Rear Entrance, Side Entrance, Walkout Level, Windows, Workshop, Full
Main Level Bedrooms 3
Interior
Interior Features Floor Plan - Traditional, Recessed Lighting, Upgraded Countertops, Stall Shower, Primary Bath(s), Pantry, Kitchen - Eat-In, Formal/Separate Dining Room, Dining Area, Combination Kitchen/Dining, Chair Railings, Ceiling Fan(s), Carpet, Built-Ins
Hot Water Electric
Heating Energy Star Heating System, Programmable Thermostat
Cooling Energy Star Cooling System, Programmable Thermostat, Central A/C, Ceiling Fan(s)
Flooring Luxury Vinyl Plank, Carpet, Tile/Brick
Equipment Stainless Steel Appliances
Furnishings No
Fireplace N
Appliance Stainless Steel Appliances
Heat Source Electric
Laundry Lower Floor, Washer In Unit, Dryer In Unit
Exterior
Exterior Feature Porch(es), Deck(s), Brick
Parking Features Additional Storage Area, Oversized, Inside Access, Garage Door Opener, Covered Parking
Garage Spaces 12.0
Amenities Available None
Water Access N
Roof Type Architectural Shingle
Street Surface Black Top
Accessibility None
Porch Porch(es), Deck(s), Brick
Road Frontage Boro/Township
Attached Garage 2
Total Parking Spaces 12
Garage Y
Building
Lot Description Cleared
Story 2
Foundation Concrete Perimeter
Sewer Private Septic Tank, Septic = # of BR
Water Well
Architectural Style Split Foyer
Level or Stories 2
Additional Building Above Grade, Below Grade
Structure Type Dry Wall,Paneled Walls
New Construction N
Schools
Elementary Schools Park Hall
Middle Schools Spring Ridge
High Schools Great Mills
School District St. Mary'S County Public Schools
Others
HOA Fee Include None
Senior Community No
Tax ID 1908063281
Ownership Fee Simple
SqFt Source Estimated
Acceptable Financing VA, USDA, Rural Development, FHA, Conventional, Cash
Horse Property N
Listing Terms VA, USDA, Rural Development, FHA, Conventional, Cash
Financing VA,USDA,Rural Development,FHA,Conventional,Cash
Special Listing Condition Standard
Read Less

Bought with Kimberly Hayes • CENTURY 21 New Millennium
GET MORE INFORMATION




