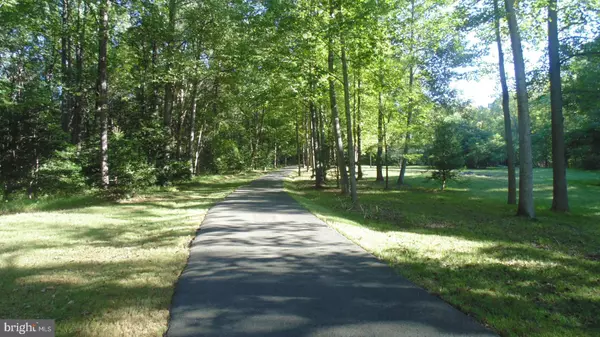For more information regarding the value of a property, please contact us for a free consultation.
600 RICHMOND RD Amissville, VA 20106
Want to know what your home might be worth? Contact us for a FREE valuation!

Our team is ready to help you sell your home for the highest possible price ASAP
Key Details
Sold Price $1,025,000
Property Type Single Family Home
Sub Type Detached
Listing Status Sold
Purchase Type For Sale
Square Footage 3,854 sqft
Price per Sqft $265
Subdivision None Available
MLS Listing ID VARP2000172
Sold Date 04/15/22
Style Contemporary
Bedrooms 4
Full Baths 3
Half Baths 1
HOA Y/N N
Abv Grd Liv Area 2,578
Originating Board BRIGHT
Year Built 2005
Annual Tax Amount $6,554
Tax Year 2021
Lot Size 29.932 Acres
Acres 29.93
Property Description
Welcome to the Southern side of Battle Mountain located in beautiful Rappahannock County! Enjoy researching and exploring Civil War history in your own backyard or simply take in the gorgeous and peaceful scenery while relaxing on one of your elevated viewing areas! This custom home was built and designed by Rappahannock Master Builder Peter Kreyling Construction. Tons of upgrades are evident as you enter the home and see the French doors in the great room, each leading to an open air porch overlooking nature. The galley kitchen includes many upgraded appliances that centers around a six burner stove. There are two dining areas and plenty of space to spend time with family and friends. The finished basement with newly installed Life Proof flooring offers a full bath and entertaining area. Just a short walk away, the upgraded stone patio and hot tub provides an additional opportunity to alleviate stress or enjoy relaxation at its best. Back up generator system conveys! The upper level includes four bedrooms and two full baths. The master bedroom includes a walk out balcony. This upgraded home comes with something for everyone, conveniently located near local vineyards, farmers markets and just a short drive to historic Washington, Va and Sperryville, home of Old Rag Mountain and the entrance to Shenandoah National Park.
Location
State VA
County Rappahannock
Zoning RES
Rooms
Other Rooms Living Room, Dining Room, Primary Bedroom, Bedroom 2, Bedroom 3, Kitchen, Game Room, Foyer, Breakfast Room, Bedroom 1
Basement Full
Interior
Interior Features Kitchen - Galley, Kitchen - Gourmet, Combination Kitchen/Dining, Breakfast Area, Dining Area, Primary Bath(s), Upgraded Countertops, Crown Moldings, Window Treatments, WhirlPool/HotTub, Wood Floors, Floor Plan - Traditional
Hot Water Electric
Heating Heat Pump(s)
Cooling Ceiling Fan(s), Central A/C
Fireplaces Number 2
Equipment Washer/Dryer Hookups Only, Dishwasher, Dryer, Dryer - Front Loading, Microwave, Oven - Double, Oven/Range - Gas, Refrigerator, Six Burner Stove, Washer, Water Dispenser, Water Conditioner - Owned, Water Heater
Appliance Washer/Dryer Hookups Only, Dishwasher, Dryer, Dryer - Front Loading, Microwave, Oven - Double, Oven/Range - Gas, Refrigerator, Six Burner Stove, Washer, Water Dispenser, Water Conditioner - Owned, Water Heater
Heat Source Electric
Laundry Lower Floor
Exterior
Exterior Feature Balcony, Deck(s), Patio(s), Porch(es)
Parking Features Garage Door Opener, Garage - Front Entry
Garage Spaces 3.0
Fence Decorative
Water Access N
View Mountain, Trees/Woods
Roof Type Composite
Accessibility 2+ Access Exits, >84\" Garage Door
Porch Balcony, Deck(s), Patio(s), Porch(es)
Attached Garage 3
Total Parking Spaces 3
Garage Y
Building
Story 3
Foundation Block
Sewer On Site Septic
Water Well
Architectural Style Contemporary
Level or Stories 3
Additional Building Above Grade, Below Grade
New Construction N
Schools
School District Rappahannock County Public Schools
Others
Senior Community No
Tax ID 42 21
Ownership Fee Simple
SqFt Source Assessor
Security Features Electric Alarm,Fire Detection System,Smoke Detector,Carbon Monoxide Detector(s)
Special Listing Condition Standard
Read Less

Bought with Erin Platt • Country Places Realty, LLC



