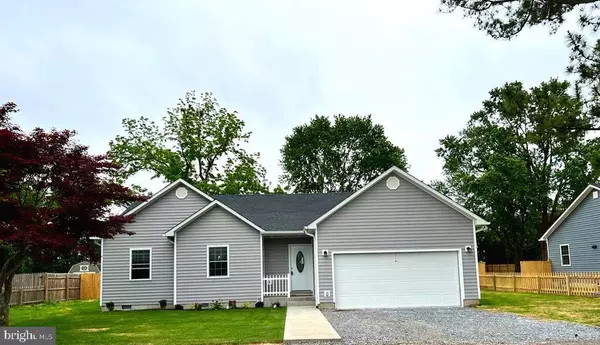For more information regarding the value of a property, please contact us for a free consultation.
214 GRANBY ST Greensboro, MD 21639
Want to know what your home might be worth? Contact us for a FREE valuation!

Our team is ready to help you sell your home for the highest possible price ASAP
Key Details
Sold Price $317,900
Property Type Single Family Home
Sub Type Detached
Listing Status Sold
Purchase Type For Sale
Square Footage 1,490 sqft
Price per Sqft $213
Subdivision None Available
MLS Listing ID MDCM2001742
Sold Date 08/16/22
Style Ranch/Rambler
Bedrooms 3
Full Baths 2
HOA Y/N N
Abv Grd Liv Area 1,490
Originating Board BRIGHT
Year Built 2022
Annual Tax Amount $394
Tax Year 2022
Lot Size 0.274 Acres
Acres 0.27
Property Description
Lovely NEWLY CONSTRUCTED HOME with nice-sized rooms throughout this lovely open floor plan. Hallway 40" and doorway to Primary BR and Primary BA are 36" wide -- will accommodate most wheelchairs/walkers. Beautiful kitchen featuring 40" wide lighted pantry as well as granite countertops and lots of cabinets with under-cabinet lighting, large kitchen island, with room for 5 barstools, featuring deep SS sink and high faucet/sprayer; SS dishwasher, as well as a garbage disposal. SS refrigerator with icemaker/water on door; five burner SS stove; recessed lighting. Large shower stall with glass door and tile surround in Primary BR; double vanity with mirrors. Enjoy the lovely landscaping in front and the deck in the back yard that is very large and completely fenced with 6' privacy fencing. This home has a flip-flop floor plan of 216 Granby. Listen to the birds in the mornings on this quiet "country" street. Family and/or friends could buy 216 Granby and you 214 Granby and have like a family compound. Call today for your appointment to view your new nest!
Location
State MD
County Caroline
Zoning R1
Rooms
Other Rooms Living Room, Dining Room, Primary Bedroom, Bedroom 2, Bedroom 3, Kitchen, Primary Bathroom, Full Bath
Main Level Bedrooms 3
Interior
Interior Features Ceiling Fan(s), Combination Kitchen/Dining, Entry Level Bedroom, Floor Plan - Open, Kitchen - Island, Pantry, Primary Bath(s), Recessed Lighting, Sprinkler System, Stall Shower, Tub Shower, Upgraded Countertops
Hot Water Electric
Heating Central, Heat Pump - Electric BackUp
Cooling Central A/C, Ceiling Fan(s)
Flooring Luxury Vinyl Plank
Fireplaces Number 1
Fireplaces Type Electric
Equipment Built-In Microwave, Dishwasher, Disposal, Dual Flush Toilets, Exhaust Fan, Icemaker, Oven/Range - Electric, Refrigerator, Stainless Steel Appliances, Stove, Washer/Dryer Hookups Only, Water Heater - High-Efficiency
Fireplace Y
Window Features Double Hung,Vinyl Clad
Appliance Built-In Microwave, Dishwasher, Disposal, Dual Flush Toilets, Exhaust Fan, Icemaker, Oven/Range - Electric, Refrigerator, Stainless Steel Appliances, Stove, Washer/Dryer Hookups Only, Water Heater - High-Efficiency
Heat Source Electric
Laundry Hookup, Main Floor
Exterior
Parking Features Garage - Front Entry, Garage Door Opener, Inside Access
Garage Spaces 6.0
Fence Fully, Privacy, Picket
Water Access N
Roof Type Architectural Shingle
Accessibility 36\"+ wide Halls, 32\"+ wide Doors, 2+ Access Exits, >84\" Garage Door, Doors - Swing In, Level Entry - Main
Attached Garage 2
Total Parking Spaces 6
Garage Y
Building
Story 1
Foundation Permanent, Block, Crawl Space
Sewer Public Sewer
Water Public
Architectural Style Ranch/Rambler
Level or Stories 1
Additional Building Above Grade, Below Grade
New Construction Y
Schools
School District Caroline County Public Schools
Others
Senior Community No
Tax ID 0602004925
Ownership Fee Simple
SqFt Source Assessor
Acceptable Financing FHA, Conventional, USDA, VA, Cash
Listing Terms FHA, Conventional, USDA, VA, Cash
Financing FHA,Conventional,USDA,VA,Cash
Special Listing Condition Standard
Read Less

Bought with EMILY B CLARK • Coldwell Banker Realty
GET MORE INFORMATION




