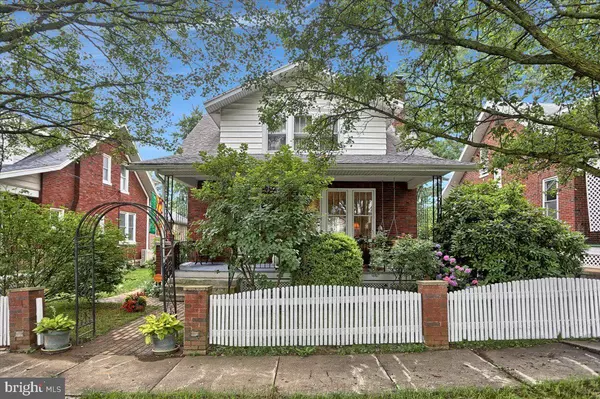For more information regarding the value of a property, please contact us for a free consultation.
50 N 10TH ST Lemoyne, PA 17043
Want to know what your home might be worth? Contact us for a FREE valuation!

Our team is ready to help you sell your home for the highest possible price ASAP
Key Details
Sold Price $225,000
Property Type Single Family Home
Sub Type Detached
Listing Status Sold
Purchase Type For Sale
Square Footage 1,214 sqft
Price per Sqft $185
Subdivision Lemoyne Borough
MLS Listing ID PACB2001152
Sold Date 08/31/21
Style Traditional
Bedrooms 3
Full Baths 2
HOA Y/N N
Abv Grd Liv Area 1,214
Originating Board BRIGHT
Year Built 1927
Annual Tax Amount $3,133
Tax Year 2020
Lot Size 6,098 Sqft
Acres 0.14
Property Description
Discover this beautifully maintained 3 bedroom home in Lemoyne Borough. Home features 9' ceilings on first floor, large front and rear porches perfect for morning coffee or evening cocktails and grilling, hardwood floors on first and second level, abundant natural light and original woodwork throughout. Home has 2 Fujitsu ductless mini-splits for cooling and back-up heat. (2 additional window units will also convey.) Kitchen was remodeled in 2012: HW floor, quartz countertops, glass tile backsplash, stainless steel appliances, ceiling fan & ample storage. Partially finished basement offers a laundry area w/ large sink, washer & dryer, full bath and storage area. Additional Features : Gas fireplace in living room, tin ceiling in dining room, ceramic tile floors and surround in updated full bath, detached garage on rear alley with garage door opener and a beautifully landscaped, fenced yard. Updates: Kitchen 2012, electric panel 2012, 50 year roof 2008, 2nd level bath 2008, HW heater 2008, gas furnace 2008 & newer storm doors. Home is walking distance to West Shore Farmers Market, restaurants, shopping & public transportation. HSA Home Warranty Included.
Location
State PA
County Cumberland
Area Lemoyne Boro (14412)
Zoning RESIDENTIAL
Rooms
Basement Full, Partially Finished
Interior
Hot Water Natural Gas
Heating Baseboard - Hot Water, Heat Pump - Electric BackUp
Cooling Ductless/Mini-Split, Heat Pump(s)
Flooring Hardwood
Fireplaces Number 1
Fireplaces Type Gas/Propane
Fireplace Y
Heat Source Electric, Natural Gas
Laundry Basement
Exterior
Exterior Feature Porch(es)
Parking Features Garage - Rear Entry, Garage Door Opener
Garage Spaces 2.0
Fence Chain Link, Wood, Other
Water Access N
Roof Type Asphalt
Accessibility None
Porch Porch(es)
Total Parking Spaces 2
Garage Y
Building
Story 2
Sewer Public Sewer
Water Public
Architectural Style Traditional
Level or Stories 2
Additional Building Above Grade, Below Grade
New Construction N
Schools
High Schools Cedar Cliff
School District West Shore
Others
Senior Community No
Tax ID 12-21-0267-191
Ownership Fee Simple
SqFt Source Assessor
Acceptable Financing Conventional, Cash, FHA, VA
Listing Terms Conventional, Cash, FHA, VA
Financing Conventional,Cash,FHA,VA
Special Listing Condition Standard
Read Less

Bought with Michele Parker • EXP Realty, LLC
GET MORE INFORMATION




