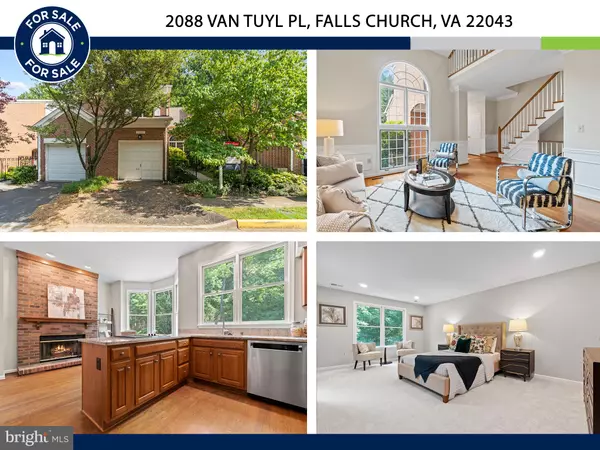For more information regarding the value of a property, please contact us for a free consultation.
2088 VAN TUYL PL Falls Church, VA 22043
Want to know what your home might be worth? Contact us for a FREE valuation!

Our team is ready to help you sell your home for the highest possible price ASAP
Key Details
Sold Price $903,000
Property Type Townhouse
Sub Type Interior Row/Townhouse
Listing Status Sold
Purchase Type For Sale
Square Footage 2,780 sqft
Price per Sqft $324
Subdivision Mclean Province
MLS Listing ID VAFX2071076
Sold Date 07/06/22
Style Colonial
Bedrooms 3
Full Baths 3
Half Baths 1
HOA Fees $139/mo
HOA Y/N Y
Abv Grd Liv Area 1,856
Originating Board BRIGHT
Year Built 1988
Annual Tax Amount $10,077
Tax Year 2021
Lot Size 1,848 Sqft
Acres 0.04
Property Description
NEW LISTING! OFFER ACCEPTED! Location, location, location! Welcome home to this three-bedroom, three-and-a-half-bathroom town home located in the highly desired McLean Province subdivision. This unique town home has three levels of incredibly spacious living and flows like a single family home with an airy two-level living room, a main level one-car garage, and TRANQUIL PARK VIEWS! Recently updated with designer paint, new carpeting, and updated light fixtures for easy move-in living. Entertainers will love the main level, which is complete with a large living room, dining area, and gourmet kitchen. The eat-in kitchen overlooks the serene backyard and is uniquely appointed with a gas-burning fireplace, granite countertops, hardwood cabinetry, stainless steel appliances, and a new Samsung chic black wall oven. Upstairs you will find two spacious bedrooms and two bathrooms. The beautiful primary bedroom suite offers a large walk-in closet and sun-lit bathroom with a soaking tub and stand-up shower. The convenient lower level with walkout backyard access offers an ideal guest space with a third bedroom, third full bathroom, and a great family room! So many possibilities and so much storage space all in the HIGHLY RATED SCHOOL PYRAMID of McLean High School, Longfellow Middle and Kent Gardens Elementary! You dont want to miss this home-it wont last long!
Location
State VA
County Fairfax
Zoning 305
Rooms
Basement Outside Entrance, Rear Entrance, Fully Finished, Walkout Level
Interior
Interior Features Carpet, Chair Railings, Combination Dining/Living, Combination Kitchen/Dining, Crown Moldings, Dining Area, Floor Plan - Traditional, Formal/Separate Dining Room, Kitchen - Gourmet, Kitchen - Table Space, Primary Bath(s), Recessed Lighting, Skylight(s), Soaking Tub, Tub Shower, Upgraded Countertops, Walk-in Closet(s), Wood Floors
Hot Water Natural Gas
Heating Heat Pump(s)
Cooling Central A/C
Flooring Hardwood, Carpet
Fireplaces Number 1
Fireplaces Type Screen, Gas/Propane, Insert
Equipment Cooktop, Dishwasher, Disposal, Dryer, Oven - Wall, Refrigerator, Stainless Steel Appliances, Washer, Water Heater
Fireplace Y
Window Features Atrium,Skylights
Appliance Cooktop, Dishwasher, Disposal, Dryer, Oven - Wall, Refrigerator, Stainless Steel Appliances, Washer, Water Heater
Heat Source Natural Gas
Laundry Lower Floor
Exterior
Exterior Feature Patio(s)
Parking Features Garage Door Opener
Garage Spaces 1.0
Fence Partially
Utilities Available Cable TV Available, Under Ground
Water Access N
View Scenic Vista, Trees/Woods
Accessibility 2+ Access Exits
Porch Patio(s)
Attached Garage 1
Total Parking Spaces 1
Garage Y
Building
Lot Description Backs - Parkland, Backs to Trees, Cul-de-sac, Landscaping, Trees/Wooded
Story 3
Foundation Slab
Sewer Public Sewer
Water Public
Architectural Style Colonial
Level or Stories 3
Additional Building Above Grade, Below Grade
Structure Type Cathedral Ceilings,2 Story Ceilings
New Construction N
Schools
Elementary Schools Kent Gardens
Middle Schools Longfellow
High Schools Mclean
School District Fairfax County Public Schools
Others
Senior Community No
Tax ID 0402 42010017
Ownership Fee Simple
SqFt Source Assessor
Special Listing Condition Standard
Read Less

Bought with Mary G Hurlbut • Weichert, REALTORS
GET MORE INFORMATION




