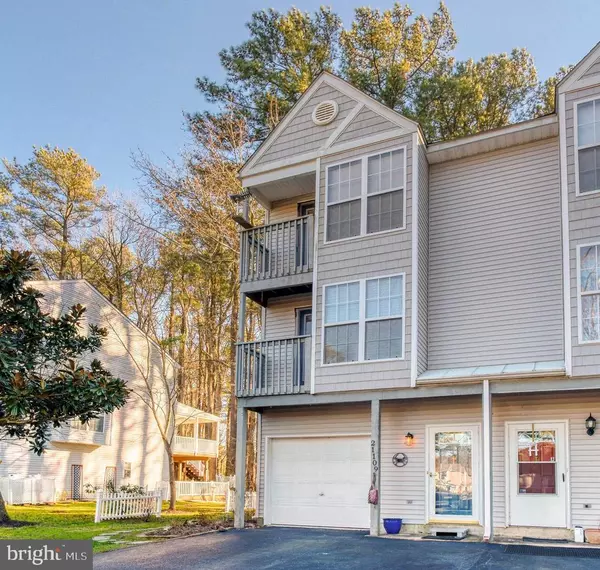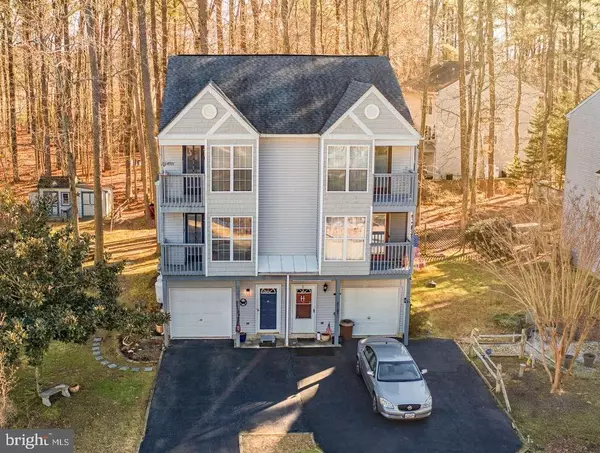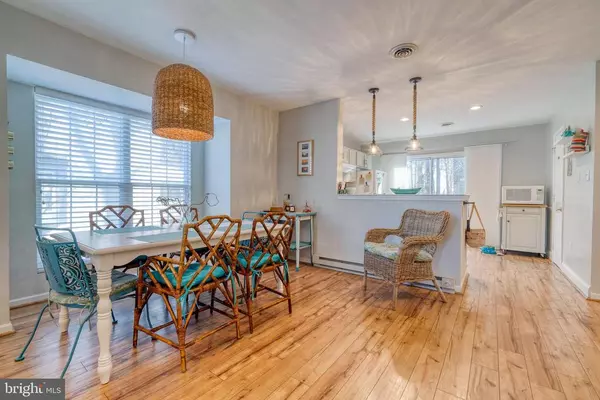For more information regarding the value of a property, please contact us for a free consultation.
21109 STRIPER RUN Rock Hall, MD 21661
Want to know what your home might be worth? Contact us for a FREE valuation!

Our team is ready to help you sell your home for the highest possible price ASAP
Key Details
Sold Price $235,000
Property Type Townhouse
Sub Type End of Row/Townhouse
Listing Status Sold
Purchase Type For Sale
Square Footage 1,628 sqft
Price per Sqft $144
Subdivision Watermans Estates
MLS Listing ID MDKE117750
Sold Date 05/03/21
Style Coastal
Bedrooms 3
Full Baths 3
Half Baths 1
HOA Y/N N
Abv Grd Liv Area 1,628
Originating Board BRIGHT
Year Built 1996
Annual Tax Amount $2,203
Tax Year 2021
Lot Size 5,000 Sqft
Acres 0.11
Property Description
Here's your perfect Eastern Shore getaway - so close to the Chesapeake Bay, in the bayfront town of Rock Hall, with nearly a dozen marinas to choose from - and waterfront dining and shopping just a short stroll away. Beautiful open floor plan with a cozy gas fireplace, balconies, and a fabulous deck with wooded views just off the kitchen. There are THREE bedroom suits in all - all bedrooms have their own attached full bath - and one of them is on the ground level. The primary bedroom suite has a cool balcony to enjoy your morning coffee. There is also a half bath on the middle room level. It's really the perfect combination for entertaining guests. If you don't feel like cooking, Waterman's Crab House is only a few blocks around the corner. You'll want to head over there for one of the best Independence Day fireworks display around, or dancing on Saturday nights. There are multiple public boat launches nearby to help you get out onto the Bay. There's also a very popular public beach in Rock Hall just a bike ride away. If you're looking for a garage to store all your water toys, this one has it. A short drive to Historic Chestertown and the year-round farmer's market. One of the best locations in downtown Rock Hall!
Location
State MD
County Kent
Zoning R3
Rooms
Other Rooms Living Room, Dining Room, Primary Bedroom, Bedroom 2, Kitchen, Bathroom 2, Bathroom 3, Primary Bathroom, Half Bath, Additional Bedroom
Interior
Interior Features Carpet, Combination Dining/Living, Dining Area, Entry Level Bedroom, Floor Plan - Open, Primary Bath(s), Ceiling Fan(s), Window Treatments
Hot Water Electric
Heating Central, Baseboard - Electric
Cooling Central A/C
Fireplaces Number 1
Fireplaces Type Gas/Propane, Mantel(s)
Equipment Dishwasher, Dryer, Washer, Stove, Refrigerator, Exhaust Fan
Fireplace Y
Window Features Screens,Sliding
Appliance Dishwasher, Dryer, Washer, Stove, Refrigerator, Exhaust Fan
Heat Source Electric, Propane - Leased
Laundry Lower Floor
Exterior
Exterior Feature Balconies- Multiple, Deck(s), Patio(s)
Parking Features Built In, Covered Parking, Garage - Front Entry, Inside Access
Garage Spaces 3.0
Utilities Available Propane
Water Access N
View Trees/Woods
Accessibility None
Porch Balconies- Multiple, Deck(s), Patio(s)
Attached Garage 1
Total Parking Spaces 3
Garage Y
Building
Story 3
Sewer Public Sewer
Water Public
Architectural Style Coastal
Level or Stories 3
Additional Building Above Grade, Below Grade
New Construction N
Schools
School District Kent County Public Schools
Others
Senior Community No
Tax ID 1505028663
Ownership Fee Simple
SqFt Source Assessor
Special Listing Condition Standard
Read Less

Bought with Lynn M Hilfiker • Gunther-McClary Real Estate
GET MORE INFORMATION




