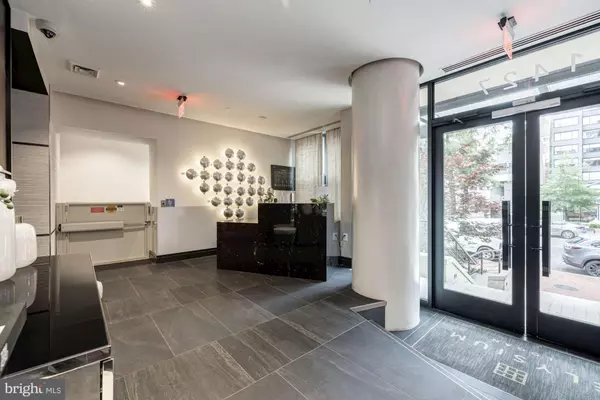For more information regarding the value of a property, please contact us for a free consultation.
1427 RHODE ISLAND AVE NW #604 Washington, DC 20005
Want to know what your home might be worth? Contact us for a FREE valuation!

Our team is ready to help you sell your home for the highest possible price ASAP
Key Details
Sold Price $1,320,000
Property Type Condo
Sub Type Condo/Co-op
Listing Status Sold
Purchase Type For Sale
Square Footage 1,500 sqft
Price per Sqft $880
Subdivision Logan Circle
MLS Listing ID DCDC2052484
Sold Date 08/10/22
Style Contemporary
Bedrooms 2
Full Baths 2
Condo Fees $957/mo
HOA Y/N N
Abv Grd Liv Area 1,500
Originating Board BRIGHT
Year Built 2017
Annual Tax Amount $10,087
Tax Year 2021
Property Description
1427 Rhode Island Avenue NW, or The Elysium, is a recently delivered (2017) luxury Condominium located just a block away from Logan’s Circle. Unit #604 is a two-bedroom, two-bathroom corner unit boasting high-end finishes and chic designs. Just off the front door, you arrive in the spacious entry foyer featuring gleaming hardwood floors, soaring 9’ ceilings, and recessed lighting which is offered throughout the home, with a conveniently located coat closet and access to the laundry room. Down the hall on the right, you’ll pass the second full bathroom and arrive in the open-concept kitchen. The gourmet kitchen is fully equipped with Thermador and Bosch appliances, Poggenpohl cabinets, Calcutta vintage quartz countertops, and an island with seating for four – perfect for spreading out with a laptop and working from home or enjoying a casual meal. The dining area flows beautifully off the kitchen and has a handsome custom-made built-in bar making entertaining a breeze. To the left of the kitchen is the spacious living room offering several large windows and a balcony with north-western exposure flooding the home with natural light and showcasing gorgeous views of The Washington National Cathedral.
The second bedroom can be accessed by the living room, or from the hallway bathroom, and features tastefully textured wallpaper, chic wall sconces, ample natural light, and a large walk-in closet. At the rear of the home, away from the main living area providing privacy when entertaining, is the owner’s suite featuring two spacious walk-in closets and a luxurious bathroom with Porcelanosa tile, a separate soaking tub, frameless glass door shower, double vanity with storage, and Waterworks fixtures. Sophisticatedly decorated design choices by Cameron Ruppert Interiors, featured in Domino, Wall Street Journal, House Beautiful, and The Washington Post, are also presented throughout this home. You can have it all with this house – location, space, luxury, and comfort! Don’t miss your chance to call this beautiful house in a wonderful neighborhood your new home!
Location
State DC
County Washington
Zoning PER DC RECORDS
Direction Northeast
Rooms
Other Rooms Living Room, Dining Room, Primary Bedroom, Bedroom 2, Kitchen, Laundry, Primary Bathroom
Main Level Bedrooms 2
Interior
Interior Features Bar, Breakfast Area, Built-Ins, Combination Kitchen/Dining, Crown Moldings, Dining Area, Entry Level Bedroom, Floor Plan - Open, Kitchen - Gourmet, Kitchen - Island, Pantry, Primary Bath(s), Recessed Lighting, Soaking Tub, Stall Shower, Walk-in Closet(s), Window Treatments, Wine Storage, Wood Floors
Hot Water Electric
Heating Heat Pump(s)
Cooling Central A/C
Flooring Hardwood
Equipment Cooktop, Dishwasher, Disposal, Dryer - Front Loading, Exhaust Fan, Microwave, Oven/Range - Gas, Refrigerator, Stainless Steel Appliances, Washer - Front Loading
Furnishings No
Fireplace N
Window Features Double Hung,Double Pane
Appliance Cooktop, Dishwasher, Disposal, Dryer - Front Loading, Exhaust Fan, Microwave, Oven/Range - Gas, Refrigerator, Stainless Steel Appliances, Washer - Front Loading
Heat Source Electric
Laundry Has Laundry, Dryer In Unit, Washer In Unit
Exterior
Exterior Feature Balcony
Utilities Available Cable TV Available, Electric Available, Natural Gas Available, Water Available, Sewer Available, Phone Available
Amenities Available Common Grounds, Concierge, Elevator
Water Access N
View City
Accessibility Elevator
Porch Balcony
Garage N
Building
Story 1
Unit Features Mid-Rise 5 - 8 Floors
Foundation Brick/Mortar
Sewer Public Sewer
Water Public
Architectural Style Contemporary
Level or Stories 1
Additional Building Above Grade, Below Grade
Structure Type 9'+ Ceilings,High
New Construction N
Schools
School District District Of Columbia Public Schools
Others
Pets Allowed Y
HOA Fee Include Common Area Maintenance,Ext Bldg Maint,Gas,Insurance,Management,Snow Removal,Trash,Water
Senior Community No
Tax ID 0210//2387
Ownership Condominium
Security Features Desk in Lobby,Exterior Cameras,Main Entrance Lock,Security System
Acceptable Financing Cash, Conventional
Horse Property N
Listing Terms Cash, Conventional
Financing Cash,Conventional
Special Listing Condition Standard
Pets Allowed Cats OK, Dogs OK
Read Less

Bought with Jeffrey M Wilson • TTR Sotheby's International Realty
GET MORE INFORMATION




