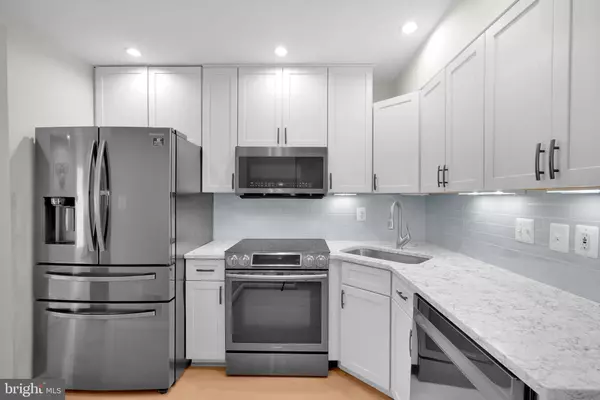For more information regarding the value of a property, please contact us for a free consultation.
6106 STONEPATH CIR Centreville, VA 20120
Want to know what your home might be worth? Contact us for a FREE valuation!

Our team is ready to help you sell your home for the highest possible price ASAP
Key Details
Sold Price $496,000
Property Type Townhouse
Sub Type Interior Row/Townhouse
Listing Status Sold
Purchase Type For Sale
Square Footage 2,178 sqft
Price per Sqft $227
Subdivision Woodgate Village
MLS Listing ID VAFX2089416
Sold Date 09/13/22
Style Traditional
Bedrooms 4
Full Baths 3
Half Baths 1
HOA Fees $134/mo
HOA Y/N Y
Abv Grd Liv Area 1,452
Originating Board BRIGHT
Year Built 1989
Annual Tax Amount $4,820
Tax Year 2020
Lot Size 1,756 Sqft
Acres 0.04
Property Description
Welcome to the beautiful Woodgate Village neighborhood. Enjoy being backed to woods, evening strolls around the walking paths with mature trees. There are two playgrounds and an open field that often hosts community volleyball games! Community pool is available for purchase each year. The home is conveniently located with easy access to all major routes. (Highway 28, Highway 29, and I-66)
Upon entering the home enjoy your two story entryway and either a dining room or a formal living room. Moving into the kitchen, there are all new dark-stainless steel appliances, quartz countertop, and new backsplash. Enjoy an open concept living and dining room with a wood burning fireplace. Upstairs boasts three bedrooms, with custom closets. The finished basement offers a fourth bedroom and a full bathroom. You also will enjoy a second living area! There is plenty of storage space in this home as the attic has a floor. Enjoy your back yard that is backed to trees for extra privacy.
Location
State VA
County Fairfax
Zoning 180
Direction East
Rooms
Basement Fully Finished
Interior
Hot Water Natural Gas
Heating Forced Air
Cooling Central A/C
Fireplaces Number 1
Fireplaces Type Wood
Equipment Built-In Microwave, Stove, Refrigerator, Dishwasher
Furnishings No
Fireplace Y
Window Features Bay/Bow
Appliance Built-In Microwave, Stove, Refrigerator, Dishwasher
Heat Source Natural Gas
Laundry Basement
Exterior
Exterior Feature Deck(s), Porch(es)
Parking On Site 2
Utilities Available Cable TV Available
Amenities Available Picnic Area, Non-Lake Recreational Area, Tot Lots/Playground
Water Access N
Roof Type Shingle
Accessibility None
Porch Deck(s), Porch(es)
Garage N
Building
Story 3
Foundation Slab
Sewer Public Septic
Water Public
Architectural Style Traditional
Level or Stories 3
Additional Building Above Grade, Below Grade
New Construction N
Schools
Elementary Schools London Towne
Middle Schools Stone
High Schools Westfield
School District Fairfax County Public Schools
Others
Pets Allowed Y
HOA Fee Include Common Area Maintenance,Lawn Care Front,Snow Removal,Trash
Senior Community No
Tax ID 0543 15 0090
Ownership Fee Simple
SqFt Source Assessor
Acceptable Financing Conventional, VA, Cash, FHA, USDA
Horse Property N
Listing Terms Conventional, VA, Cash, FHA, USDA
Financing Conventional,VA,Cash,FHA,USDA
Special Listing Condition Standard
Pets Allowed No Pet Restrictions
Read Less

Bought with Melissa Bianco • Berkshire Hathaway HomeServices PenFed Realty



