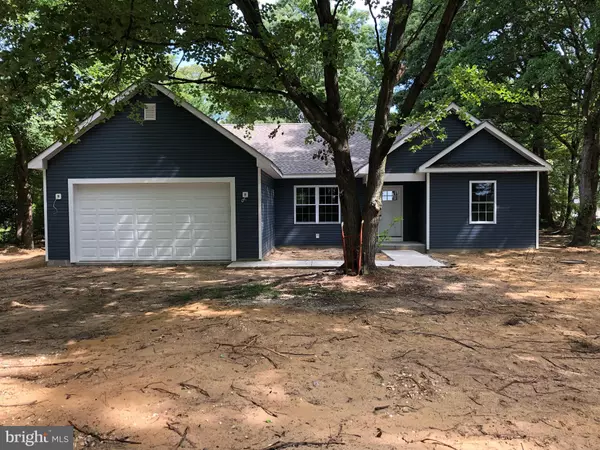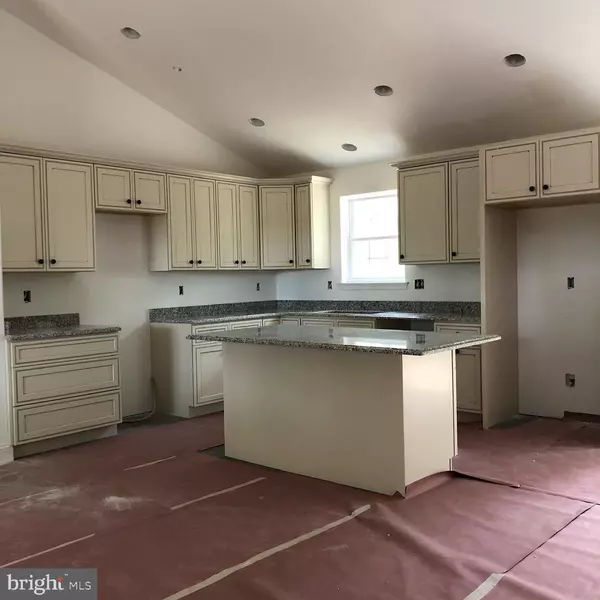For more information regarding the value of a property, please contact us for a free consultation.
119 WOOD DUCK LN Chestertown, MD 21620
Want to know what your home might be worth? Contact us for a FREE valuation!

Our team is ready to help you sell your home for the highest possible price ASAP
Key Details
Sold Price $300,000
Property Type Single Family Home
Sub Type Detached
Listing Status Sold
Purchase Type For Sale
Square Footage 1,371 sqft
Price per Sqft $218
Subdivision Ducks Neck
MLS Listing ID MDQA2003972
Sold Date 09/01/22
Style Ranch/Rambler
Bedrooms 3
Full Baths 2
HOA Y/N N
Abv Grd Liv Area 1,371
Originating Board BRIGHT
Year Built 2022
Annual Tax Amount $649
Tax Year 2022
Lot Size 0.601 Acres
Acres 0.6
Property Description
New construction with expected completion in 30 days. Photos will be added as available. Desirable split bedroom floor plan. Great room with vaulted ceiling. High quality kitchen cabinets with dovetail drawers. Luxury vinyl floors throughout. Energy Star rated windows and doors. Painting in progress so floors are covered for now.
Location
State MD
County Queen Annes
Zoning NC20T
Rooms
Other Rooms Primary Bedroom, Bedroom 2, Bedroom 3, Great Room
Main Level Bedrooms 3
Interior
Hot Water Electric
Heating Heat Pump - Electric BackUp
Cooling Central A/C, Heat Pump(s)
Equipment Built-In Microwave, Dishwasher, Oven/Range - Electric, Refrigerator
Appliance Built-In Microwave, Dishwasher, Oven/Range - Electric, Refrigerator
Heat Source Electric
Exterior
Parking Features Garage - Front Entry, Garage Door Opener
Garage Spaces 2.0
Water Access N
Accessibility None
Attached Garage 2
Total Parking Spaces 2
Garage Y
Building
Story 1
Foundation Crawl Space
Sewer On Site Septic
Water Well
Architectural Style Ranch/Rambler
Level or Stories 1
Additional Building Above Grade, Below Grade
New Construction Y
Schools
School District Queen Anne'S County Public Schools
Others
Senior Community No
Tax ID 1807002211
Ownership Fee Simple
SqFt Source Assessor
Special Listing Condition Standard
Read Less

Bought with Jessica Kosinski • RE/MAX Components



