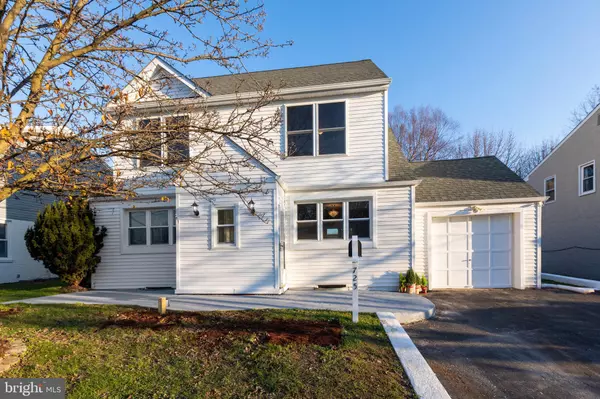For more information regarding the value of a property, please contact us for a free consultation.
725 HAMEL AVE Glenside, PA 19038
Want to know what your home might be worth? Contact us for a FREE valuation!

Our team is ready to help you sell your home for the highest possible price ASAP
Key Details
Sold Price $450,000
Property Type Single Family Home
Sub Type Detached
Listing Status Sold
Purchase Type For Sale
Square Footage 2,440 sqft
Price per Sqft $184
Subdivision Ardsley
MLS Listing ID PAMC667834
Sold Date 01/14/21
Style Cape Cod
Bedrooms 4
Full Baths 1
Half Baths 1
HOA Y/N N
Abv Grd Liv Area 1,840
Originating Board BRIGHT
Year Built 1950
Annual Tax Amount $4,990
Tax Year 2020
Lot Size 7,200 Sqft
Acres 0.17
Lot Dimensions 60.00 x 0.00
Property Description
Welcome to the newly renovated 725 Hamel Rd. This 4 bedroom 1.5 bath home is ready and waiting. Fully renovated in 2019/2020. You will enter into the central stair colonial design with the large living room featuring a wood burning fireplace, spacious dining room and full kitchen with ample cabinets, counter space and new appliances. There is a first flood bedroom with a powder room. An oversized den opens to the rear patio and fenced yard perfect for outdoor extended entertaining. The upper level offers 2 good sized bedrooms, plus an oversized master bedroom with large walk in closet. You won't believe the size of the full hall bathroom. There is even attic storage. The lower level features an excellent finished area for additional living space, media room, even home office or class room. The utility area is separated and provides additional storage if needed.
Location
State PA
County Montgomery
Area Abington Twp (10630)
Zoning H
Rooms
Other Rooms Living Room, Dining Room, Kitchen, Den
Basement Full
Main Level Bedrooms 1
Interior
Interior Features Combination Kitchen/Dining, Family Room Off Kitchen, Attic
Hot Water Electric
Heating Forced Air
Cooling Central A/C
Flooring Hardwood, Carpet
Fireplaces Number 1
Fireplaces Type Wood
Equipment Oven/Range - Gas, Washer, Dryer, Built-In Microwave, Dishwasher
Fireplace Y
Appliance Oven/Range - Gas, Washer, Dryer, Built-In Microwave, Dishwasher
Heat Source Natural Gas
Exterior
Exterior Feature Patio(s)
Parking Features Garage - Front Entry, Inside Access
Garage Spaces 3.0
Water Access N
Accessibility None
Porch Patio(s)
Attached Garage 1
Total Parking Spaces 3
Garage Y
Building
Story 2
Sewer Public Sewer
Water Public
Architectural Style Cape Cod
Level or Stories 2
Additional Building Above Grade, Below Grade
New Construction N
Schools
Middle Schools Abington Junior
High Schools Abington
School District Abington
Others
Senior Community No
Tax ID 30-00-26776-005
Ownership Fee Simple
SqFt Source Assessor
Special Listing Condition Standard
Read Less

Bought with Blakely A Minton • Redfin Corporation
GET MORE INFORMATION




