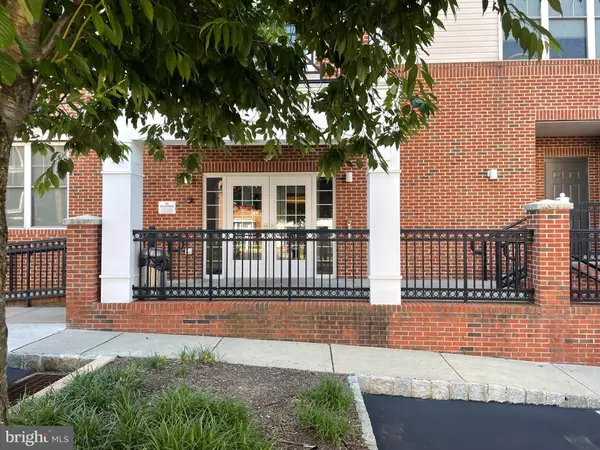For more information regarding the value of a property, please contact us for a free consultation.
300 W ELM ST #2418 Conshohocken, PA 19428
Want to know what your home might be worth? Contact us for a FREE valuation!

Our team is ready to help you sell your home for the highest possible price ASAP
Key Details
Sold Price $328,000
Property Type Single Family Home
Sub Type Unit/Flat/Apartment
Listing Status Sold
Purchase Type For Sale
Square Footage 1,318 sqft
Price per Sqft $248
Subdivision The Grande At Riverview
MLS Listing ID PAMC2043620
Sold Date 09/09/22
Style Unit/Flat
Bedrooms 2
Full Baths 2
HOA Fees $463/mo
HOA Y/N Y
Abv Grd Liv Area 1,318
Originating Board BRIGHT
Year Built 2011
Annual Tax Amount $4,676
Tax Year 2022
Lot Dimensions 0.00 x 0.00
Property Description
The Grande at Riverview: Top Floor 2 Bed 2 Bath Bi Level Condo is Move in Ready Condition. Open Floor Plan with Cathedral Ceilings, Hardwood Floors, Recessed Lighting and Balcony with Storage Closet.
Featuring a Gourmet Kitchen with Granite Countertops, Stainless Appliances, Breakfast Bar, Tile Back Splash. Master Bedroom is Bright and Nice size with En suite bathroom with Tiled Tub and Glass Sliding Doors and a Walk in Closet. 2nd Bedroom Offers Plenty of Privacy with a Nice Size Closet.
Stairs to 2nd Floor Lead to the Spacious Loft that overlooks the Great Room.
This Unit Comes with 2 Deeded Covered Parking Spots on the Upper Level
Enjoy On Site Gym and Pool with Grilling Area
Just a Short Walk to all the Nightlife, Shops and Restaurant's Schuykill River Trail, Septa Train Station, Easy access to Routes, 76, 476 and Pa Turnpike.
Location
State PA
County Montgomery
Area Conshohocken Boro (10605)
Zoning CONDOMINIUM
Rooms
Main Level Bedrooms 2
Interior
Hot Water Natural Gas
Heating Forced Air
Cooling Central A/C
Flooring Carpet, Ceramic Tile
Equipment Built-In Microwave, Dishwasher, Disposal, Dryer, Oven/Range - Gas, Range Hood, Refrigerator, Stainless Steel Appliances
Fireplace N
Appliance Built-In Microwave, Dishwasher, Disposal, Dryer, Oven/Range - Gas, Range Hood, Refrigerator, Stainless Steel Appliances
Heat Source Natural Gas
Laundry Main Floor, Washer In Unit, Dryer In Unit
Exterior
Parking Features Underground
Garage Spaces 2.0
Utilities Available Cable TV Available, Electric Available, Natural Gas Available
Amenities Available Fitness Center, Pool - Outdoor
Water Access N
Accessibility None
Total Parking Spaces 2
Garage Y
Building
Story 2
Unit Features Mid-Rise 5 - 8 Floors
Sewer Public Sewer
Water Public
Architectural Style Unit/Flat
Level or Stories 2
Additional Building Above Grade, Below Grade
Structure Type Dry Wall
New Construction N
Schools
School District Colonial
Others
Pets Allowed Y
HOA Fee Include Pool(s),Common Area Maintenance,Ext Bldg Maint,Lawn Maintenance,Sewer,Snow Removal,Trash,Health Club
Senior Community No
Tax ID 05-00-02693-463
Ownership Condominium
Acceptable Financing Cash, Conventional
Horse Property N
Listing Terms Cash, Conventional
Financing Cash,Conventional
Special Listing Condition Standard
Pets Allowed Case by Case Basis
Read Less

Bought with Jamie L Rennis • Keller Williams Main Line



