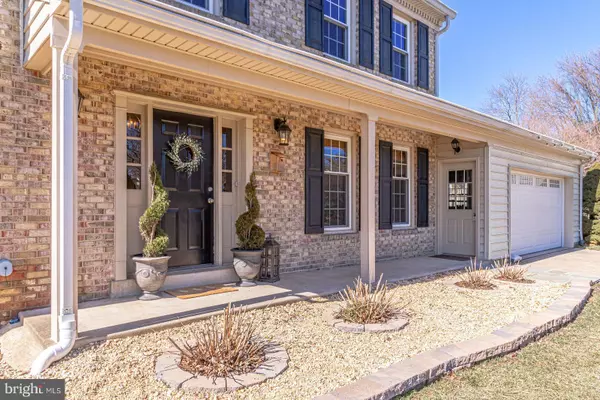For more information regarding the value of a property, please contact us for a free consultation.
8206 CHOLLMAN CT Alexandria, VA 22308
Want to know what your home might be worth? Contact us for a FREE valuation!

Our team is ready to help you sell your home for the highest possible price ASAP
Key Details
Sold Price $930,000
Property Type Single Family Home
Sub Type Detached
Listing Status Sold
Purchase Type For Sale
Square Footage 2,536 sqft
Price per Sqft $366
Subdivision Oakbrooke At Fort Hunt
MLS Listing ID VAFX1183470
Sold Date 04/12/21
Style Colonial
Bedrooms 4
Full Baths 2
Half Baths 1
HOA Fees $12/ann
HOA Y/N Y
Abv Grd Liv Area 2,536
Originating Board BRIGHT
Year Built 1978
Annual Tax Amount $8,600
Tax Year 2021
Lot Size 10,544 Sqft
Acres 0.24
Property Description
Stop what youre doing and get those car bumpers clean for a new school magnet! This 4 BD 2/1 BA home is freshly painted and move-in ready in the coveted Waynewood Elementary district, Oakbrooke at Fort Hunt neighborhood. Nestled in a sweet cul-de-sac on a spacious lot, let light pour in from the oversized bay window, enjoy a family room fireplace, and admire a gorgeous cherry tree in a sun-filled yard from your new 250+ square foot screened-in porch. This home is truly an entertainers dream. The interior boasts a traditional floor plan with stainless steel appliances, 2 wood burning fireplaces, a formal dining room, and a breakfast nook that opens up to that amazing screened-in porch, perfect for gathering on warm summer nights ahead with friends and family or for sipping on your morning coffee or tea with a book. The lawn has been professionally landscaped and treated by Natural Lawn for the previous 5 years (major yard envy amongst the neighbors!), and the mature trees provide ample privacy in the backyard. Oversized primary bedroom with an updated bath, double sinks, and a walk-in closet. All secondary bedrooms are generous in size with great closet space. The finished basement has two spacious rooms with brand new life-proof flooring, perfect for a playroom, a home gym, or a room for you to have sports (Bravo/ Bachelor) viewing parties! PRIME location for so many reasons- one being within close distance of the Mount Vernon Park Association where you can apply for a membership to enjoy the pool, tennis courts, playgrounds, fishing ponds and more. Two being close distance to the adorable Hollin Hall shopping center. A third being quick access to the GW Parkway for trips to DC, Old Town, or a few miles down the road to Mt Vernon. A 2-car garage, outdoor shed, and large attic give you ample storage space. Hot water heater replaced in 2020, roof replaced in 2018, and HVAC replaced within the last 5 years -- Agents see improvements document. DO NOT MISS!
Location
State VA
County Fairfax
Zoning 130
Rooms
Other Rooms Living Room, Dining Room, Kitchen, Family Room, Foyer, Breakfast Room, Recreation Room
Basement Full, Connecting Stairway, Sump Pump, Water Proofing System, Windows, Improved, Heated, Daylight, Partial
Interior
Interior Features Attic, Breakfast Area, Carpet, Chair Railings, Crown Moldings, Floor Plan - Traditional, Formal/Separate Dining Room, Kitchen - Eat-In, Primary Bath(s), Recessed Lighting, Tub Shower, Walk-in Closet(s), Wood Floors
Hot Water Electric
Heating Forced Air
Cooling Central A/C
Flooring Ceramic Tile, Hardwood, Vinyl, Partially Carpeted
Fireplaces Number 2
Fireplaces Type Mantel(s), Wood, Screen, Stone
Equipment Built-In Microwave, Cooktop, Dishwasher, Disposal, Dryer, Oven/Range - Electric, Stainless Steel Appliances, Washer, Water Heater
Fireplace Y
Appliance Built-In Microwave, Cooktop, Dishwasher, Disposal, Dryer, Oven/Range - Electric, Stainless Steel Appliances, Washer, Water Heater
Heat Source Electric
Laundry Main Floor, Dryer In Unit, Washer In Unit
Exterior
Exterior Feature Screened, Porch(es), Patio(s)
Parking Features Garage - Front Entry, Garage Door Opener, Inside Access
Garage Spaces 5.0
Fence Partially
Water Access N
Roof Type Shingle
Accessibility None
Porch Screened, Porch(es), Patio(s)
Attached Garage 2
Total Parking Spaces 5
Garage Y
Building
Lot Description Cul-de-sac, Front Yard, Landscaping, Backs to Trees
Story 3
Sewer Public Septic, Public Sewer
Water Public
Architectural Style Colonial
Level or Stories 3
Additional Building Above Grade
New Construction N
Schools
Elementary Schools Waynewood
Middle Schools Carl Sandburg
High Schools West Potomac
School District Fairfax County Public Schools
Others
HOA Fee Include Sewer,Trash,Snow Removal,Road Maintenance
Senior Community No
Tax ID 1024 17 0004
Ownership Fee Simple
SqFt Source Assessor
Special Listing Condition Standard
Read Less

Bought with Tracy L Vitali • Coldwell Banker Realty



