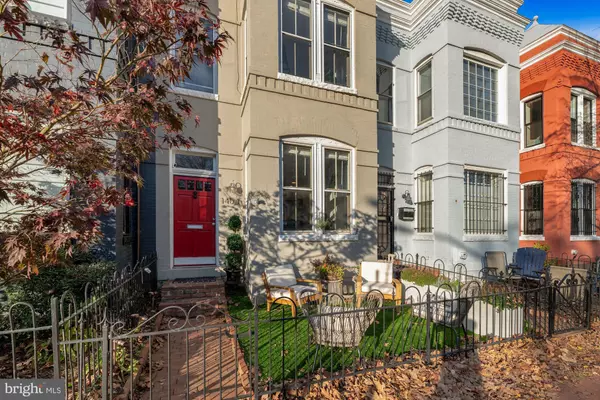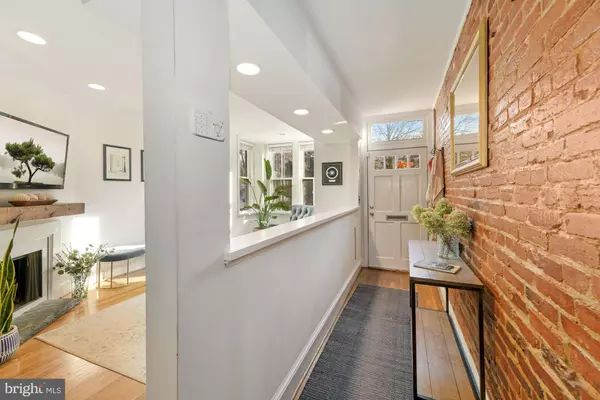For more information regarding the value of a property, please contact us for a free consultation.
1404 E ST SE Washington, DC 20003
Want to know what your home might be worth? Contact us for a FREE valuation!

Our team is ready to help you sell your home for the highest possible price ASAP
Key Details
Sold Price $790,000
Property Type Townhouse
Sub Type Interior Row/Townhouse
Listing Status Sold
Purchase Type For Sale
Square Footage 1,274 sqft
Price per Sqft $620
Subdivision Capitol Hill East
MLS Listing ID DCDC498920
Sold Date 12/30/20
Style Colonial,Traditional
Bedrooms 2
Full Baths 1
Half Baths 1
HOA Y/N N
Abv Grd Liv Area 1,274
Originating Board BRIGHT
Year Built 1908
Annual Tax Amount $4,795
Tax Year 2020
Lot Size 814 Sqft
Acres 0.02
Property Description
Bright and cheerful townhouse with fantastic outdoor space in the hot Capitol Hill East neighborhood. The quaint front fenced-in yard invites you into the beautifully updated home. Warm wood floors, tall ceilings, and amazing natural light surround you in the open airy main level. The welcoming foyer with exposed brick wall and sun-drenched living room lead to the separate dining room and updated kitchen, offering a great flow for daily living and entertaining between the kitchen, dining, and living space. Main level half bath provides incredible convenience! Retreat to the bedroom level for two nicely sized bedrooms, a sunny full bath, and a spacious laundry room. The rear outdoor space of the home will easily become your favorite spot to relax with a fenced-in brick patio. This home is around the corner from the brand new Safeway, blocks to the Roost food hall, Potomac Avenue Metro, and all the restaurants and conveniences this bustling neighborhood has to offer.
Location
State DC
County Washington
Zoning RF-1
Rooms
Other Rooms Living Room, Dining Room, Primary Bedroom, Bedroom 2, Kitchen, Foyer, Full Bath, Half Bath
Interior
Interior Features Combination Dining/Living, Dining Area, Formal/Separate Dining Room, Recessed Lighting, Tub Shower, Upgraded Countertops, Wood Floors
Hot Water Electric
Heating Forced Air
Cooling Central A/C
Flooring Hardwood
Fireplaces Number 1
Equipment Dishwasher, Disposal, Washer - Front Loading, Washer, Stainless Steel Appliances, Refrigerator, Oven/Range - Gas, Exhaust Fan, Dryer, Dryer - Front Loading
Fireplace Y
Appliance Dishwasher, Disposal, Washer - Front Loading, Washer, Stainless Steel Appliances, Refrigerator, Oven/Range - Gas, Exhaust Fan, Dryer, Dryer - Front Loading
Heat Source Natural Gas
Exterior
Fence Wood, Privacy, Fully, Other
Water Access N
Accessibility None
Garage N
Building
Story 2
Sewer Public Sewer
Water Public
Architectural Style Colonial, Traditional
Level or Stories 2
Additional Building Above Grade, Below Grade
New Construction N
Schools
School District District Of Columbia Public Schools
Others
Senior Community No
Tax ID 1042/E/0042
Ownership Fee Simple
SqFt Source Assessor
Special Listing Condition Standard
Read Less

Bought with Andrea S Paro • Compass
GET MORE INFORMATION




