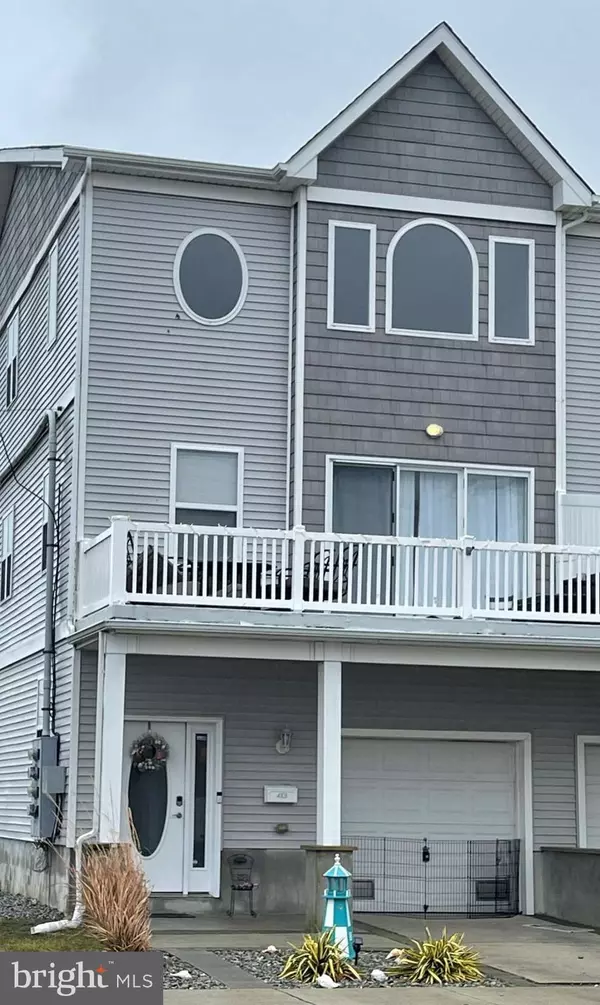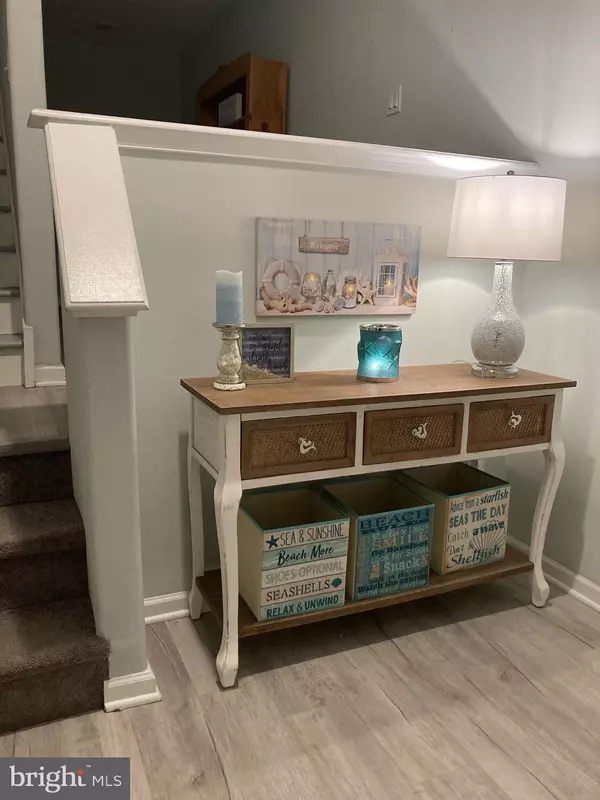For more information regarding the value of a property, please contact us for a free consultation.
4101 HUDSON AVE Wildwood, NJ 08260
Want to know what your home might be worth? Contact us for a FREE valuation!

Our team is ready to help you sell your home for the highest possible price ASAP
Key Details
Sold Price $599,900
Property Type Townhouse
Sub Type End of Row/Townhouse
Listing Status Sold
Purchase Type For Sale
Square Footage 2,516 sqft
Price per Sqft $238
MLS Listing ID NJCM2001312
Sold Date 11/22/22
Style Traditional
Bedrooms 4
Full Baths 3
Half Baths 1
HOA Fees $275/mo
HOA Y/N Y
Abv Grd Liv Area 2,516
Originating Board BRIGHT
Year Built 2006
Annual Tax Amount $6,347
Tax Year 2021
Lot Dimensions 200.00 x 0.00
Property Description
This beautiful home is Owner occupied and is like brand new. Bring your suitcase and you are ready to live at the beach! All of the work has been done for you in this immaculately maintained bay block property. This large townhome features 4 Bedrooms, 3.5 Bathrooms, and a loft area that is currently being used as a 5th bedroom.
You enter through the first floor with 3 spacious bedrooms, 2 full bathrooms and garage with automatic opener and offers access direct into the home. On the second floor is where you will find an open concept kitchen, dining room and living room with brand new COREtec plank laminate flooring throughout. The kitchen features granite counter tops, counter seating, newer appliances and a glass tile backsplash. Your main living area opens up with amazing cathedral ceilings and the larger windows allow the natural light to pour right in. You may find yourself spending lots of time on the front and rear decks soaking in the sun or watching the fireworks every Friday during the summer. The third level offers a loft area which over looks the living room and a large master suite with a full bath, walk-in closet and its own private deck. Perfect spot for an amazing view of the Friday Night Fireworks.
This home features brand new COREtec plank laminate flooring throughout all levels that was installed in 2022. A brand new HVAC system was installed that includes a Bosch combo boiler providing constant on demand hot water. All three decks were finished with new fiberglass in 2022. The whole home was freshly painted in 2022. A new roof has just been installed in August. Custom window treatments were installed in 2022.
This home is in move-in condition! The Association is responsible for all common ground maintenance, and all outside repairs. So come with your beach chair in hand and enjoy maintenance free living!
Some furniture could be negotiated for sale with this home.
Location
State NJ
County Cape May
Area Wildwood City (20514)
Zoning R-2
Rooms
Other Rooms Living Room, Dining Room, Kitchen, Laundry, Loft
Interior
Interior Features Attic, Attic/House Fan, Bar, Breakfast Area, Butlers Pantry, Ceiling Fan(s), Combination Kitchen/Dining, Combination Kitchen/Living, Dining Area, Entry Level Bedroom, Family Room Off Kitchen, Floor Plan - Open, Kitchen - Eat-In, Kitchen - Island, Walk-in Closet(s), Window Treatments
Hot Water Tankless, Natural Gas
Heating Energy Star Heating System
Cooling Central A/C
Flooring Luxury Vinyl Plank, Ceramic Tile, Carpet
Equipment Built-In Microwave, Dishwasher, Disposal, Exhaust Fan, Instant Hot Water, Microwave, Oven - Self Cleaning, Oven/Range - Gas, Refrigerator, Stainless Steel Appliances, Water Heater - Tankless
Furnishings No
Fireplace N
Window Features Screens,Sliding,Storm
Appliance Built-In Microwave, Dishwasher, Disposal, Exhaust Fan, Instant Hot Water, Microwave, Oven - Self Cleaning, Oven/Range - Gas, Refrigerator, Stainless Steel Appliances, Water Heater - Tankless
Heat Source Natural Gas
Laundry Hookup
Exterior
Parking Features Garage - Front Entry, Garage Door Opener, Inside Access
Garage Spaces 3.0
Utilities Available Cable TV, Under Ground
Amenities Available None
Water Access N
Roof Type Shingle
Accessibility Other
Attached Garage 1
Total Parking Spaces 3
Garage Y
Building
Story 3
Foundation Concrete Perimeter
Sewer Public Sewer
Water Public
Architectural Style Traditional
Level or Stories 3
Additional Building Above Grade, Below Grade
Structure Type 9'+ Ceilings,2 Story Ceilings,Cathedral Ceilings
New Construction N
Schools
School District Wildwood City Schools
Others
Pets Allowed Y
HOA Fee Include Lawn Maintenance,Insurance
Senior Community No
Tax ID 14-00124-00001-C4101
Ownership Condominium
Acceptable Financing Cash, Conventional, Bank Portfolio
Horse Property N
Listing Terms Cash, Conventional, Bank Portfolio
Financing Cash,Conventional,Bank Portfolio
Special Listing Condition Standard
Pets Allowed No Pet Restrictions
Read Less

Bought with Jeanine M. Cabrera • Cabrera Coastal Real Estate, LLC



