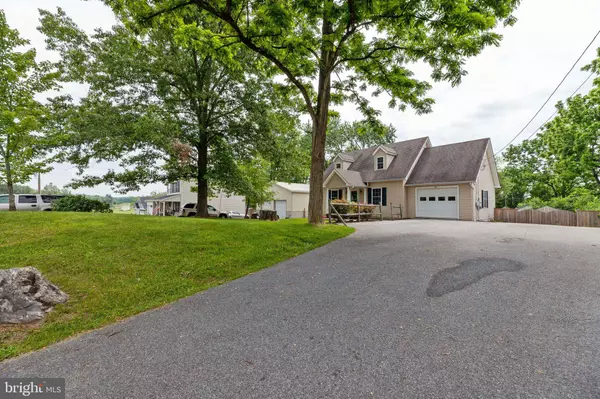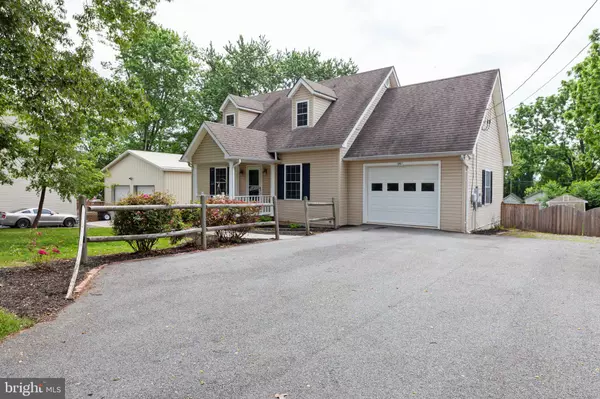For more information regarding the value of a property, please contact us for a free consultation.
219 N GREENWAY AVE Boyce, VA 22620
Want to know what your home might be worth? Contact us for a FREE valuation!

Our team is ready to help you sell your home for the highest possible price ASAP
Key Details
Sold Price $389,900
Property Type Single Family Home
Sub Type Detached
Listing Status Sold
Purchase Type For Sale
Square Footage 2,058 sqft
Price per Sqft $189
Subdivision Ford Park
MLS Listing ID VACL112440
Sold Date 08/05/21
Style Cape Cod
Bedrooms 3
Full Baths 2
HOA Y/N N
Abv Grd Liv Area 1,358
Originating Board BRIGHT
Year Built 1996
Annual Tax Amount $2,223
Tax Year 2020
Lot Size 0.360 Acres
Acres 0.36
Property Description
Don't miss this stunning Cape Cod in the Town of Boyce! Gleaming hardwood floors throughout the main level, new carpet, freshly painted interior, front door and shutters; this home is move-in ready! Main level primary bedroom with enormous walk-in closet. Two full bathrooms, both remodeled with contemporary style. Entertain in your HUGE walkout basement and enjoy those Summer days on the sharply stained rear deck (3 years new) and patio in your fenced yard, installed in 2019. Ample parking with 1-car garage and paved driveway, upgraded with 50 amp power box, and storage in 10x10 shed. Purchased in 2020; washer, dryer, refrigerator, microwave (stove and dishwasher 2016). Water treatment system was installed 2019. Stop by today!
Location
State VA
County Clarke
Zoning RESIDENTIAL
Rooms
Other Rooms Living Room, Primary Bedroom, Bedroom 2, Bedroom 3, Kitchen, Basement, Laundry, Bathroom 2, Primary Bathroom
Basement Daylight, Partial, Connecting Stairway, Improved, Interior Access, Outside Entrance, Sump Pump, Walkout Level, Windows, Other
Main Level Bedrooms 1
Interior
Interior Features Chair Railings, Combination Kitchen/Dining, Entry Level Bedroom, Family Room Off Kitchen, Kitchen - Eat-In, Primary Bath(s), Tub Shower, Walk-in Closet(s), Water Treat System, Wood Floors, Carpet, Ceiling Fan(s)
Hot Water Electric
Heating Heat Pump(s)
Cooling Ceiling Fan(s), Heat Pump(s), Central A/C, Wall Unit
Flooring Hardwood, Carpet, Other
Equipment Built-In Microwave, Dishwasher, Disposal, Dryer, Washer, Water Heater, Oven - Single, Refrigerator, Stainless Steel Appliances
Appliance Built-In Microwave, Dishwasher, Disposal, Dryer, Washer, Water Heater, Oven - Single, Refrigerator, Stainless Steel Appliances
Heat Source Electric
Laundry Lower Floor, Basement, Dryer In Unit, Washer In Unit
Exterior
Exterior Feature Patio(s), Porch(es), Deck(s)
Parking Features Garage - Front Entry, Garage Door Opener, Inside Access
Garage Spaces 5.0
Fence Rear, Wood
Water Access N
Accessibility None
Porch Patio(s), Porch(es), Deck(s)
Attached Garage 1
Total Parking Spaces 5
Garage Y
Building
Lot Description Level, Open, Private, Rear Yard, Cleared, Front Yard
Story 3
Sewer Public Sewer
Water Public
Architectural Style Cape Cod
Level or Stories 3
Additional Building Above Grade, Below Grade
New Construction N
Schools
School District Clarke County Public Schools
Others
Senior Community No
Tax ID 21A2--5-10A
Ownership Fee Simple
SqFt Source Estimated
Security Features Security System,Smoke Detector
Special Listing Condition Standard
Read Less

Bought with Anthony Arko • United Real Estate



