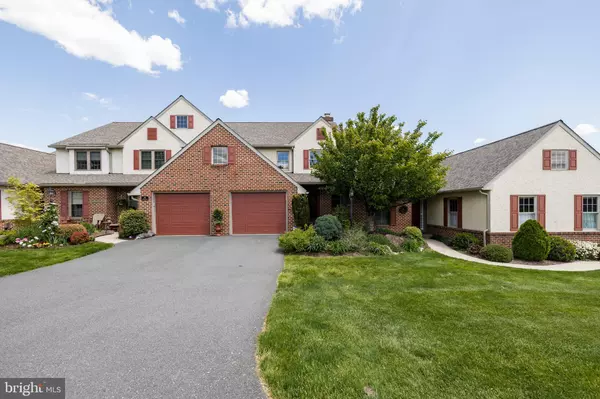For more information regarding the value of a property, please contact us for a free consultation.
229 STEEPLECHASE DR Elverson, PA 19520
Want to know what your home might be worth? Contact us for a FREE valuation!

Our team is ready to help you sell your home for the highest possible price ASAP
Key Details
Sold Price $309,900
Property Type Townhouse
Sub Type Interior Row/Townhouse
Listing Status Sold
Purchase Type For Sale
Square Footage 1,700 sqft
Price per Sqft $182
Subdivision Summerfield At Elverson
MLS Listing ID PACT536612
Sold Date 08/30/21
Style Colonial
Bedrooms 3
Full Baths 2
Half Baths 1
HOA Fees $83/ann
HOA Y/N Y
Abv Grd Liv Area 1,700
Originating Board BRIGHT
Year Built 1995
Annual Tax Amount $4,460
Tax Year 2020
Lot Size 3,120 Sqft
Acres 0.07
Lot Dimensions 0.00 x 0.00
Property Description
Welcome to the wonderful community of Summerfield at Elverson! This stunning home offers a very rare premium lot and the most amazing picturesque views of horses and the countryside. The inviting walkway brings you to the entrance where inside you will find the first floor w/ hardwood floors, Powder Rm, Newer Eat In Kitchen w/ Cabinets w/ Easy Closing doors, Pantry w/ Pull out drawers, S/S Microwave, S/S D/W, S/S Smoothtop Stove and Backsplash w/ Hand Cast tiles. and a Granite Composite Double sink. The adjacent DR/LR area has natural light which sparkles thru, Hardwood floors, Bay Window, Gas Fireplace and a Triple Atrium Door that leads you to the Deck w/ Composite Boards which you have to sit and enjoy that Million Dollar View!! The second floor boasts Master Bedroom Suite w/ Vaulted Ceilings, and a Master Bath w/ 6x6 tile floor, Dbl sinks, Soaking tub ,Separate Shower and Walk in Closet. An addt'l 2 bedrooms, Hall bath w/ tile floor, New granite top and sink on vanity and Laundry completes this level. The Full Walk Out Finished basement has a Wood burning Fireplace and a Large Game room to gather with the family on those special nights. There is Plenty of Storage, 2x6 construction and Superior Walls. OTHER FEATURES: Geo Thermal Unit for the affordable electric bills, Security system, NEW ROOF, HOA that covers lawn, Snow (including driveway) and CAM. and 1 car garage w/ opener. This property is situated in the rolling hills of Chester County with a community barn for special events, walking trails, Horse pastures and is convenient to PA Turnpike, Rt 401/100/82/23. You can also enjoy French Creek State Park, The quaint St Peters Village and the French Creek Golf Club. Show and Sell!!
Location
State PA
County Chester
Area Elverson Boro (10313)
Zoning RESID
Rooms
Other Rooms Living Room, Dining Room, Primary Bedroom, Bedroom 2, Bedroom 3, Kitchen, Family Room, Primary Bathroom, Full Bath, Half Bath
Basement Full, Daylight, Full, Heated, Outside Entrance, Partially Finished, Walkout Level
Interior
Interior Features Ceiling Fan(s), Chair Railings, Crown Moldings, Floor Plan - Traditional, Primary Bath(s), Recessed Lighting, Skylight(s), Soaking Tub, Stall Shower, Upgraded Countertops, Walk-in Closet(s)
Hot Water Electric
Heating Forced Air, Baseboard - Hot Water
Cooling Central A/C
Flooring Carpet, Ceramic Tile, Hardwood
Fireplaces Number 2
Fireplaces Type Corner, Gas/Propane
Equipment Built-In Microwave, Built-In Range, Dishwasher, Disposal, Oven - Self Cleaning, Oven/Range - Electric, Stainless Steel Appliances, Water Heater
Fireplace Y
Window Features Bay/Bow
Appliance Built-In Microwave, Built-In Range, Dishwasher, Disposal, Oven - Self Cleaning, Oven/Range - Electric, Stainless Steel Appliances, Water Heater
Heat Source Geo-thermal
Laundry Upper Floor
Exterior
Parking Features Garage - Front Entry, Garage Door Opener, Inside Access
Garage Spaces 3.0
Water Access N
View Pasture, Scenic Vista
Roof Type Shingle
Accessibility None
Attached Garage 1
Total Parking Spaces 3
Garage Y
Building
Lot Description Landscaping, Level, Open, Rear Yard
Story 2
Sewer Public Sewer
Water Public
Architectural Style Colonial
Level or Stories 2
Additional Building Above Grade, Below Grade
New Construction N
Schools
School District Twin Valley
Others
HOA Fee Include Lawn Maintenance,Snow Removal
Senior Community No
Tax ID 13-04 -0076.0600
Ownership Fee Simple
SqFt Source Assessor
Security Features Security System
Acceptable Financing Cash, Conventional
Horse Property N
Listing Terms Cash, Conventional
Financing Cash,Conventional
Special Listing Condition Standard
Read Less

Bought with Mark Crystal • Sands & Company Real Estate
GET MORE INFORMATION




