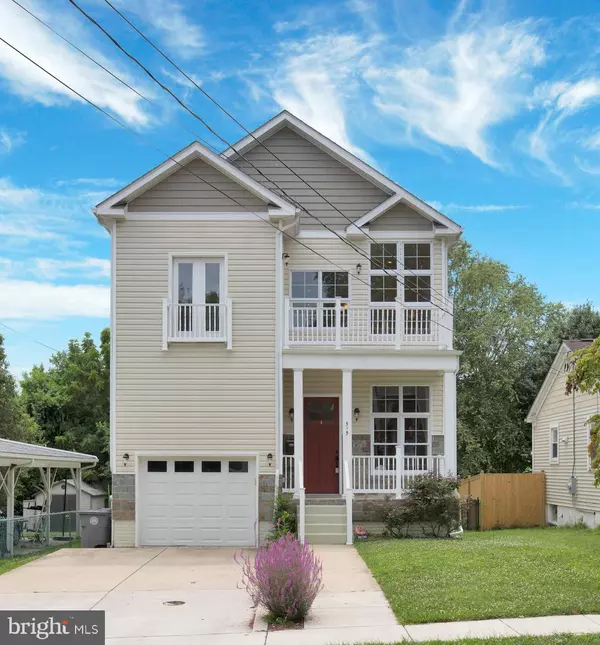For more information regarding the value of a property, please contact us for a free consultation.
515 PARK RD Rockville, MD 20850
Want to know what your home might be worth? Contact us for a FREE valuation!

Our team is ready to help you sell your home for the highest possible price ASAP
Key Details
Sold Price $800,000
Property Type Single Family Home
Sub Type Detached
Listing Status Sold
Purchase Type For Sale
Square Footage 4,541 sqft
Price per Sqft $176
Subdivision Harriett Park
MLS Listing ID MDMC2005462
Sold Date 09/24/21
Style Colonial
Bedrooms 3
Full Baths 3
Half Baths 1
HOA Y/N N
Abv Grd Liv Area 3,341
Originating Board BRIGHT
Year Built 2014
Annual Tax Amount $8,867
Tax Year 2021
Lot Size 5,360 Sqft
Acres 0.12
Property Description
Built in 2014 with an amazing open floor plan (over 4,000 sq. ft.) on 3 levels, walls of windows, expansive kitchen with granite center island with gas cook top. Great Room (25' x 25') features a gas fireplace. The dining area boasts a wall of windows allowing the 1st floor to be flooded in light. The upper level primary bedroom and sitting room is carpeted and the primary bathroom features a whirlpool jetted tub and separate glassed-in shower, and a large walk-in closed. The 2nd and 3rd bedrooms are joined by a Jack & Jill full bathroom. The lower walk-out level opens onto the backyard. It is the perfect in-law or guest suite with it's own full kitchen and full bathroom. The huge recreation room is light and bright and there is an extra bonus room for a den/office. The home is very close to Rockville Metro, and the Rockville Town Center.
Location
State MD
County Montgomery
Zoning R60
Rooms
Other Rooms Dining Room, Primary Bedroom, Sitting Room, Bedroom 2, Bedroom 3, Kitchen, Foyer, Great Room, Laundry, Office, Recreation Room, Bathroom 2, Primary Bathroom, Half Bath
Basement Daylight, Full, Fully Finished, Walkout Level, Windows
Interior
Interior Features 2nd Kitchen, Carpet, Family Room Off Kitchen, Floor Plan - Open, Kitchen - Gourmet, Kitchen - Island, Pantry, Primary Bath(s), Recessed Lighting, Soaking Tub, Sprinkler System, Tub Shower, Walk-in Closet(s), WhirlPool/HotTub, Wood Floors
Hot Water Natural Gas
Heating Forced Air
Cooling Central A/C
Flooring Ceramic Tile, Carpet, Wood
Fireplaces Number 1
Fireplaces Type Fireplace - Glass Doors, Gas/Propane
Fireplace Y
Heat Source Natural Gas
Laundry Upper Floor, Lower Floor
Exterior
Parking Features Garage Door Opener, Inside Access, Garage - Front Entry
Garage Spaces 1.0
Fence Rear
Water Access N
Accessibility None
Road Frontage City/County, Public
Attached Garage 1
Total Parking Spaces 1
Garage Y
Building
Story 3
Sewer Public Sewer
Water Public
Architectural Style Colonial
Level or Stories 3
Additional Building Above Grade, Below Grade
New Construction N
Schools
School District Montgomery County Public Schools
Others
Senior Community No
Tax ID 160400170385
Ownership Fee Simple
SqFt Source Assessor
Horse Property N
Special Listing Condition Standard
Read Less

Bought with Liz megwi Timoh • Capital Gold Realty



