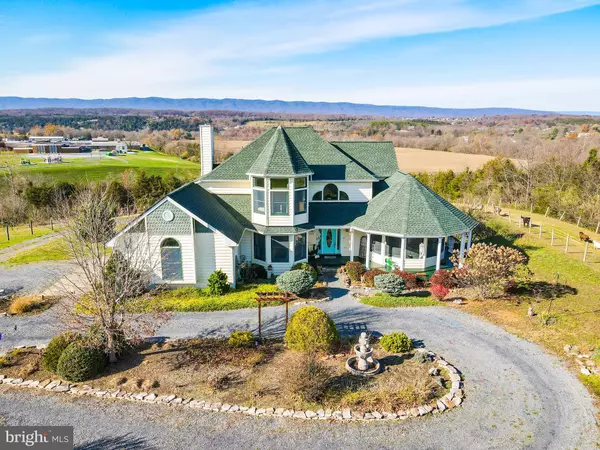For more information regarding the value of a property, please contact us for a free consultation.
357 SANDY HOOK RD Strasburg, VA 22657
Want to know what your home might be worth? Contact us for a FREE valuation!

Our team is ready to help you sell your home for the highest possible price ASAP
Key Details
Sold Price $640,000
Property Type Single Family Home
Sub Type Detached
Listing Status Sold
Purchase Type For Sale
Square Footage 3,674 sqft
Price per Sqft $174
MLS Listing ID VASH120842
Sold Date 03/01/21
Style Victorian,Villa
Bedrooms 4
Full Baths 4
HOA Y/N N
Abv Grd Liv Area 2,574
Originating Board BRIGHT
Year Built 2005
Annual Tax Amount $2,608
Tax Year 2020
Lot Size 5.800 Acres
Acres 5.8
Property Description
WHAT A VIEW! This AMAZING Custom-Built Home/Farmette is located in the prestigious SANDY HOOK area of Strasburg. This home has just been FULLY RENOVATED. Brand new kitchen w/island including "prep" sink remodel includes new quartz countertops and new stainless steel appliances. HUGE CUSTOM DECK ($45,000+) recently built to enjoy your Panoramic views of the Shenandoah Valley or you can soak in the view of Signal Knob Mountain from the wraparound front porch. Other improvements in the past 3 years include: new Amish-built chicken coop, new chicken run, Amish-built large shed, new Samsung front load washer and dryer, new Luxury Vinyl Plank flooring on upper 2 floors, new AC unit for bottom 2 floors, completely rebuilt and remodeled master bathroom, new flooring in downstairs apartment, new AC unit and air handler for upper floor and Ultraviolet air purifiers installed on both units, Replaced all doors leading to new deck, new panoramic door installed from the dining area leading to deck, NEW ROOF with transferrable 50 year warranty, new carpeting on both sets of stairs, new flooring in main level bathroom, new flooring and vanity in upstairs guest bathroom. Annual maintenance on Culligan Water System, Septic system (pumped October 2020) and A/C units. Other unique home features include: wrap-around front porch, vaulted ceilings, 4 FULL baths, MUDROOM, Butler's Pantry, Home Office, 2 Car Garage with SOLAR PANELS to help with utility costs, large open Kitchen overlooking family area with gas fireplace, dual Heat/AC systems, renovated Master Bath with Soaking/Jetted Tub and walk-in shower. Lower Level includes separate living area featuring its own private entrance with parking, handicap access, laundry, full bath and full kitchen! Farm includes 4+ acres of fully fenced fields/pasture (4 SEPARATELY FENCED PASTURES) a Barn/Stable, Chicken/Poultry house and a Huge Shed. Currently this farmette is housing Llamas, Sheep, Chickens and an Alpaca! Outdoor amenities: Barn with feed/tack/hay room and large stall Run in for animals, Amish Chicken coop, Large Chicken run, Amish Shed in front of basement apartment, Shelter/Shed for animals in field closest to the street, 2 large external gates, one smaller external gate and 5 gates to separate the fields for rotation/confine to paddock area. Situated in the middle of the lot, this home feels private but sits JUST outside of town keeping you close to amenities. One more amazing feature is that this property includes a walking easement directly to the Shenandoah River. WHAT DOESN'T THIS PROPERTY HAVE? Come take a look!
Location
State VA
County Shenandoah
Rooms
Basement Full, Daylight, Full, Improved, Fully Finished, Outside Entrance, Rear Entrance, Walkout Level, Sump Pump, Windows, Space For Rooms
Interior
Interior Features 2nd Kitchen, Air Filter System, Butlers Pantry, Carpet, Combination Kitchen/Living, Curved Staircase, Dining Area, Family Room Off Kitchen, Floor Plan - Open, Kitchen - Gourmet, Kitchen - Island, Pantry, Soaking Tub, Upgraded Countertops, Walk-in Closet(s), Water Treat System
Hot Water Electric
Heating Heat Pump(s)
Cooling Central A/C
Fireplaces Number 1
Fireplaces Type Corner, Gas/Propane
Equipment Dishwasher, Dryer, Dryer - Front Loading, Oven/Range - Electric, Built-In Microwave, Refrigerator, Stainless Steel Appliances, Washer, Washer - Front Loading, Water Dispenser, Water Heater - High-Efficiency
Fireplace Y
Window Features Bay/Bow,Insulated
Appliance Dishwasher, Dryer, Dryer - Front Loading, Oven/Range - Electric, Built-In Microwave, Refrigerator, Stainless Steel Appliances, Washer, Washer - Front Loading, Water Dispenser, Water Heater - High-Efficiency
Heat Source Electric, Propane - Leased
Laundry Lower Floor, Upper Floor
Exterior
Parking Features Garage - Side Entry, Additional Storage Area, Garage Door Opener
Garage Spaces 14.0
Utilities Available Propane
Water Access Y
Water Access Desc Fishing Allowed,Private Access,Swimming Allowed
View Mountain, Pasture
Roof Type Asphalt,Shingle
Farm Horse,Livestock,Poultry
Accessibility 32\"+ wide Doors
Attached Garage 2
Total Parking Spaces 14
Garage Y
Building
Lot Description Cleared, Secluded
Story 3
Sewer On Site Septic
Water Well
Architectural Style Victorian, Villa
Level or Stories 3
Additional Building Above Grade, Below Grade
New Construction N
Schools
Elementary Schools Sandy Hook
Middle Schools Signal Knob
High Schools Strasburg
School District Shenandoah County Public Schools
Others
Senior Community No
Tax ID 025 14 003
Ownership Fee Simple
SqFt Source Assessor
Security Features Security System,Smoke Detector
Horse Property Y
Horse Feature Horses Allowed, Stable(s)
Special Listing Condition Standard
Read Less

Bought with Lori Oaks • Compass West Realty, LLC
GET MORE INFORMATION




