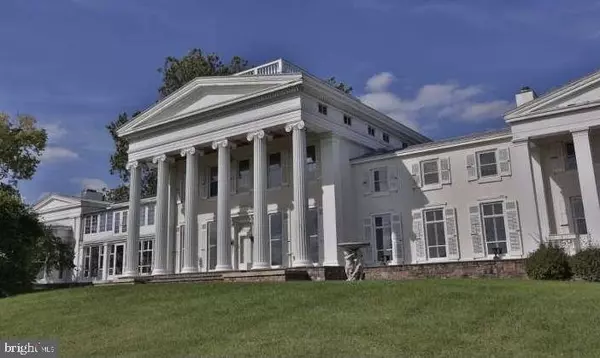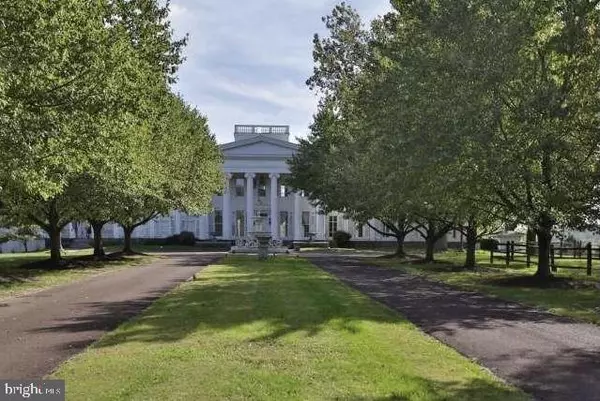For more information regarding the value of a property, please contact us for a free consultation.
1248 PAWLINGS RD Phoenixville, PA 19460
Want to know what your home might be worth? Contact us for a FREE valuation!

Our team is ready to help you sell your home for the highest possible price ASAP
Key Details
Sold Price $2,740,000
Property Type Single Family Home
Sub Type Detached
Listing Status Sold
Purchase Type For Sale
Square Footage 8,951 sqft
Price per Sqft $306
Subdivision None Available
MLS Listing ID PAMC681224
Sold Date 05/28/21
Style Colonial
Bedrooms 7
Full Baths 4
Half Baths 3
HOA Y/N N
Abv Grd Liv Area 8,951
Originating Board BRIGHT
Year Built 1776
Annual Tax Amount $63,501
Tax Year 2020
Lot Size 11.290 Acres
Acres 11.29
Lot Dimensions 678.00 x 0.00
Property Description
Vaux Hill of "The Fatland Estate" shares the same birthday as our country, 1776. This mansion was built by prominent architect John Haviland. The gates open to a tree-lined driveway which leads you to the Greek Revival style mansion. The grounds are artfully designed with terraces, fountains, and stunning views overlooking acres of parkland. This remarkable home features grand formal rooms, a high end kitchen, 7 bedroom suites with 4 full & 3 half baths. There is a roof deck overlooking the English gardens, the entire county and the properties own horse pasture and barn. Other valuable details include an elegant pool and pool house, a full tennis court, and an in-house pub on the lower level. This home has been renovated and restored but still embraces the original architectural designs and millwork moldings. The owners chose every detail and the home has been put together with utter care making it livable and enjoyable. It exudes a unique balance of formal and comfortable. This mansion was artfully designed allowing the home to be enveloped by beauty and splendor. This home is filled with sophistication you can only dream of. ***Additional 3 acre parcel available Tax ID: 43-00-10743-00-5. Call listing agent for details.
Location
State PA
County Montgomery
Area Lower Providence Twp (10643)
Zoning R2
Rooms
Basement Full
Interior
Hot Water Oil
Heating Energy Star Heating System
Cooling Central A/C
Flooring Marble, Tile/Brick, Wood
Fireplaces Number 3
Fireplace Y
Heat Source Oil
Exterior
Parking Features Inside Access, Garage Door Opener, Covered Parking, Additional Storage Area
Garage Spaces 3.0
Pool In Ground
Water Access N
Roof Type Pitched,Metal,Other
Accessibility None
Attached Garage 3
Total Parking Spaces 3
Garage Y
Building
Story 3
Sewer On Site Septic
Water Well
Architectural Style Colonial
Level or Stories 3
Additional Building Above Grade, Below Grade
Structure Type 9'+ Ceilings,Cathedral Ceilings
New Construction N
Schools
School District Methacton
Others
Senior Community No
Tax ID 43-00-10729-001
Ownership Fee Simple
SqFt Source Assessor
Acceptable Financing Cash, Conventional
Listing Terms Cash, Conventional
Financing Cash,Conventional
Special Listing Condition Standard
Read Less

Bought with Non Member • Non Subscribing Office
GET MORE INFORMATION




