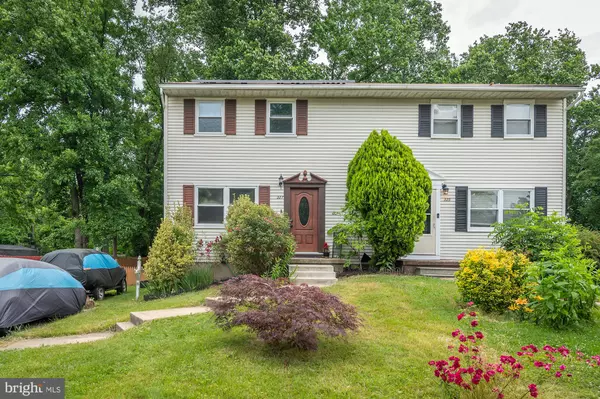For more information regarding the value of a property, please contact us for a free consultation.
327 REDBUD RD Edgewood, MD 21040
Want to know what your home might be worth? Contact us for a FREE valuation!

Our team is ready to help you sell your home for the highest possible price ASAP
Key Details
Sold Price $215,000
Property Type Single Family Home
Sub Type Twin/Semi-Detached
Listing Status Sold
Purchase Type For Sale
Square Footage 1,450 sqft
Price per Sqft $148
Subdivision None Available
MLS Listing ID MDHR2012730
Sold Date 08/17/22
Style Federal
Bedrooms 3
Full Baths 1
Half Baths 1
HOA Y/N N
Abv Grd Liv Area 1,200
Originating Board BRIGHT
Year Built 1974
Annual Tax Amount $1,630
Tax Year 2021
Lot Size 5,125 Sqft
Acres 0.12
Property Description
Welcome to 327 Redbud Road in Edgewood! This semi-detatched home off of Willoughby Beach Road is in a great location close to Flying Point Park for summer days. You will walk into an open concept kitchen/family room with a half bath on the main floor, then will find 3 bedrooms and a full bathroom upstairs. Youll love the indoor-outdoor feeling with the sliding glass door in the dining room that opens to a deck in the backyard. The basement is partially finished to give you more living area that can easily be used as a guest space, an office, or a kids play area. Some upgrades include double hung windows and a sliding door that were installed in 2014, an HVAC system that was installed in 2019 and new flooring throughout the main level. Come see for yourself why this is the home for you!
Location
State MD
County Harford
Zoning R3
Rooms
Basement Partially Finished, Interior Access
Interior
Interior Features Kitchen - Eat-In, Floor Plan - Open, Combination Kitchen/Dining
Hot Water Electric
Heating Forced Air
Cooling Central A/C
Equipment Built-In Microwave, Dishwasher, Disposal, Dryer, Washer, Stainless Steel Appliances, Refrigerator, Built-In Range
Furnishings No
Fireplace N
Window Features Double Hung,Screens
Appliance Built-In Microwave, Dishwasher, Disposal, Dryer, Washer, Stainless Steel Appliances, Refrigerator, Built-In Range
Heat Source Natural Gas
Laundry Basement
Exterior
Exterior Feature Deck(s)
Garage Spaces 2.0
Water Access N
Accessibility 2+ Access Exits
Porch Deck(s)
Total Parking Spaces 2
Garage N
Building
Story 3
Foundation Concrete Perimeter
Sewer Public Sewer
Water Public
Architectural Style Federal
Level or Stories 3
Additional Building Above Grade, Below Grade
New Construction N
Schools
School District Harford County Public Schools
Others
Pets Allowed Y
Senior Community No
Tax ID 1301019813
Ownership Fee Simple
SqFt Source Assessor
Acceptable Financing Cash, Conventional, FHA, VA
Listing Terms Cash, Conventional, FHA, VA
Financing Cash,Conventional,FHA,VA
Special Listing Condition Standard
Pets Allowed No Pet Restrictions
Read Less

Bought with Timothy Bright • Cummings & Co. Realtors
GET MORE INFORMATION




