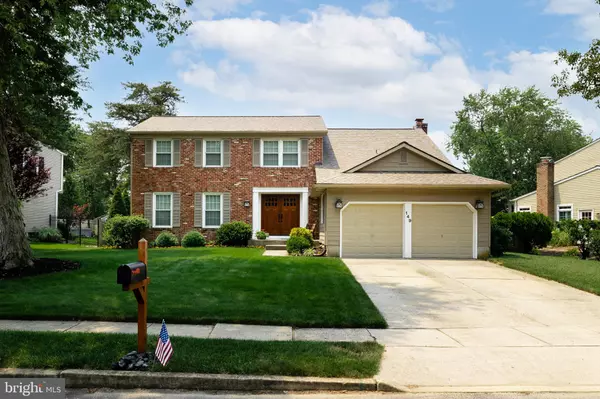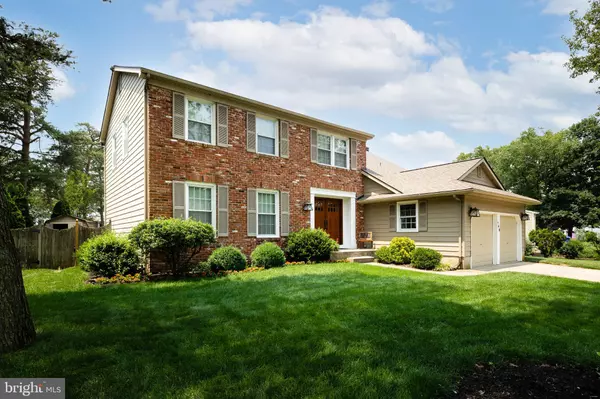For more information regarding the value of a property, please contact us for a free consultation.
149 KNOTTY OAK DR Mount Laurel, NJ 08054
Want to know what your home might be worth? Contact us for a FREE valuation!

Our team is ready to help you sell your home for the highest possible price ASAP
Key Details
Sold Price $475,000
Property Type Single Family Home
Sub Type Detached
Listing Status Sold
Purchase Type For Sale
Square Footage 2,571 sqft
Price per Sqft $184
Subdivision Timbercrest
MLS Listing ID NJBL2002124
Sold Date 09/10/21
Style Colonial
Bedrooms 4
Full Baths 2
Half Baths 1
HOA Y/N N
Abv Grd Liv Area 2,571
Originating Board BRIGHT
Year Built 1980
Annual Tax Amount $9,353
Tax Year 2020
Lot Size 0.273 Acres
Acres 0.27
Lot Dimensions 0.00 x 0.00
Property Description
Welcome to Timbercrest! One of Mount Laurel's desirable neighborhoods. Conveniently located right off route 295, making an easy ride to Philadelphia and New York. This lovely Rancocas Model has been maintained and updated by the owner. You will pull up to this home and immediately see pride of ownership. The entire exterior from the roof, siding, windows and front door have all been update. Enter the home and you will find a large foyer with updated stairs and banister, hardwood floors, and chair rail. The formal living room sits to the left with french doors, neutral paint and carpet. The formal dining room has neutral fresh paint, neutral carpet, and chair rail. The kitchen has been updated with cherry cabinets, granite counter tops, stainless appliances, recessed lighting, stainless farmhouse sink, wall over, and butcher block counter for meal prep. The kitchen looks into the family room with neutral carpet, brick hearth, and fireplace. Sliding doors lead to the large deck, fenced yard with beautifully landscaped grounds. The powder room, large laundry room and finished basement complete lower portion of this tremendous home. Upstairs you will find a primary bedroom with updated primary bath, neutral paint and hardwood floors. The remaining three bedrooms are large in size, hardwood floors, and neutral paint. The full bath has also been updated. There is nothing to do but pack your bags. Other features of this home include sprinkler system, hvac (2018),fenced yard, and the list goes on. Great schools , great shopping, close to all major highways. Schedule your showing today.
Location
State NJ
County Burlington
Area Mount Laurel Twp (20324)
Zoning RES
Rooms
Other Rooms Living Room, Dining Room, Primary Bedroom, Kitchen, Family Room, Bedroom 1
Basement Fully Finished
Interior
Interior Features Chair Railings, Carpet, Tub Shower, Wood Floors
Hot Water Natural Gas
Heating Forced Air
Cooling Central A/C
Heat Source Natural Gas
Exterior
Parking Features Garage - Front Entry
Garage Spaces 2.0
Pool Above Ground, Lap/Exercise
Water Access N
Roof Type Shingle,Pitched
Accessibility None
Attached Garage 2
Total Parking Spaces 2
Garage Y
Building
Story 2
Sewer Public Sewer
Water Public
Architectural Style Colonial
Level or Stories 2
Additional Building Above Grade, Below Grade
New Construction N
Schools
Elementary Schools Fleetwood E.S.
Middle Schools Thomas E. Harrington M.S.
High Schools Lenape H.S.
School District Mount Laurel Township Public Schools
Others
Senior Community No
Tax ID 24-00102 02-00023
Ownership Fee Simple
SqFt Source Assessor
Horse Property N
Special Listing Condition Standard
Read Less

Bought with Jeffrey Cofsky • RE/MAX Preferred - Cherry Hill
GET MORE INFORMATION




