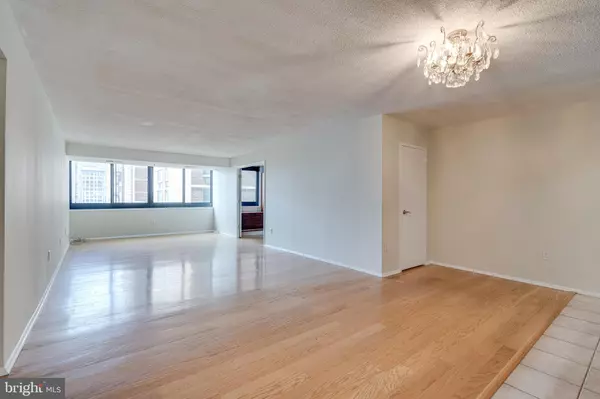For more information regarding the value of a property, please contact us for a free consultation.
1420 LOCUST ST #10I Philadelphia, PA 19102
Want to know what your home might be worth? Contact us for a FREE valuation!

Our team is ready to help you sell your home for the highest possible price ASAP
Key Details
Sold Price $355,000
Property Type Condo
Sub Type Condo/Co-op
Listing Status Sold
Purchase Type For Sale
Square Footage 1,314 sqft
Price per Sqft $270
Subdivision Avenue Of The Arts
MLS Listing ID PAPH2019302
Sold Date 12/13/21
Style Traditional,Unit/Flat
Bedrooms 2
Full Baths 2
Condo Fees $1,081/mo
HOA Y/N N
Abv Grd Liv Area 1,314
Originating Board BRIGHT
Year Built 1977
Annual Tax Amount $5,598
Tax Year 2021
Lot Dimensions 0.00 x 0.00
Property Description
Price Improvement!! This rarely offered floor plan is the largest 2 bedroom unit in the Academy House and has been tastefully updated. Immediately upon entering, you'll note the spacious and open floor plan along with loads of natural light. The renovated kitchen has been opened up to the dining and living areas complete with a 9' island, shaker cabinetry, granite countertops, tile backsplash and floors, and s/s appliances. The living and dining spaces are ample with glistening hardwood floors, fresh paint, and cityscape views. Off of the living room, double french doors lead into the main bedroom which contains built-in storage, a closet and dressing area, as well as an ensuite bathroom. Across the unit, you'll find a second bedroom with a walk-in closet and built-in bookshelves - the ideal space for guests or a home office alike. A second full bathroom, laundry area, and several storage closets complete this desirable space. The Academy House is full of amenities - a community gathering space, an outdoor terrace, state-of-the-art fitness and infinity pool area, security and common space maintenance - all included in the monthly fee. Centrally located in the heart of Philadelphia, you'll never be far from where you need to go. Schedule your showing today!
Location
State PA
County Philadelphia
Area 19102 (19102)
Zoning CMX5
Rooms
Other Rooms Living Room, Dining Room, Kitchen
Main Level Bedrooms 2
Interior
Interior Features Built-Ins, Floor Plan - Open, Kitchen - Island, Wood Floors
Hot Water Electric
Heating Forced Air
Cooling Central A/C
Flooring Carpet, Ceramic Tile, Hardwood
Heat Source Electric
Laundry Washer In Unit, Dryer In Unit
Exterior
Amenities Available Cable, Common Grounds, Club House, Community Center, Elevator, Exercise Room, Fitness Center, Game Room, Meeting Room, Party Room, Security
Water Access N
Accessibility Elevator, Level Entry - Main
Garage N
Building
Story 1
Unit Features Hi-Rise 9+ Floors
Sewer Public Sewer
Water Public
Architectural Style Traditional, Unit/Flat
Level or Stories 1
Additional Building Above Grade, Below Grade
New Construction N
Schools
School District The School District Of Philadelphia
Others
Pets Allowed Y
HOA Fee Include Air Conditioning,Cable TV,Common Area Maintenance,Electricity,Custodial Services Maintenance,Heat,Management,Recreation Facility,Snow Removal,Trash,Water,Health Club
Senior Community No
Tax ID 888080391
Ownership Condominium
Acceptable Financing Cash, Conventional
Listing Terms Cash, Conventional
Financing Cash,Conventional
Special Listing Condition Standard
Pets Allowed Cats OK
Read Less

Bought with Lisa A Ciccotelli • BHHS Fox & Roach-Haverford



