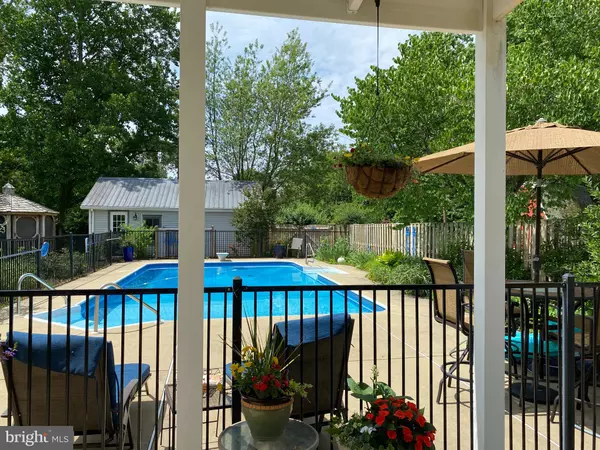For more information regarding the value of a property, please contact us for a free consultation.
800 MARKET ST Denton, MD 21629
Want to know what your home might be worth? Contact us for a FREE valuation!

Our team is ready to help you sell your home for the highest possible price ASAP
Key Details
Sold Price $379,000
Property Type Single Family Home
Sub Type Detached
Listing Status Sold
Purchase Type For Sale
Square Footage 3,000 sqft
Price per Sqft $126
Subdivision None Available
MLS Listing ID MDCM2000426
Sold Date 09/27/21
Style Victorian
Bedrooms 4
Full Baths 2
HOA Y/N N
Abv Grd Liv Area 3,000
Originating Board BRIGHT
Year Built 1912
Annual Tax Amount $4,148
Tax Year 2021
Lot Size 9,384 Sqft
Acres 0.22
Property Description
Relax on Marylands Eastern Shore in this Stunning Victorian 4 Bedroom 3 story home located in Denton. This restored Historical Home has undergone a significant renovation. It offers 3,000 square feet of living space and a private, beautifully landscaped backyard perfect for entertaining and outdoor living. It has a saltwater diving pool enclosed with wrought iron fencing, a gazebo with a hot tub, fire pit, garden fountain, fish pond, fish pond, and much more. This home is a must-see with its wrap-around open porch, full basement vented for heat and air with a French drain(2021), Detached two-car garage and, shed. The property is in pristine condition with many unique features, new ceilings, wood, slate floors, gas fireplace, office, sunroom, built-ins, walk-in closet, and more. The third-floor loft with plumbing installed for a 3rd bathroom. Convenient to the Bay Bridge, 48 miles to Delaware Beaches, and a short drive to Ridgley, Cordova, Easton, and Greensboro.
Location
State MD
County Caroline
Zoning TR
Rooms
Other Rooms Living Room, Dining Room, Kitchen, Den, Basement, Foyer, Sun/Florida Room, Laundry, Loft
Basement Connecting Stairway, Full, Shelving, Workshop
Interior
Interior Features Kitchen - Island, Dining Area, Built-Ins, Wood Floors, Floor Plan - Traditional
Hot Water Electric
Heating Forced Air, Heat Pump(s)
Cooling Central A/C, Ceiling Fan(s)
Flooring Slate, Wood, Carpet
Fireplaces Number 1
Fireplaces Type Gas/Propane, Screen
Equipment Dishwasher, Dryer, Exhaust Fan, Oven - Self Cleaning, Oven/Range - Gas, Refrigerator, Stove, Washer, Water Heater, Disposal
Fireplace Y
Window Features Vinyl Clad,Double Pane
Appliance Dishwasher, Dryer, Exhaust Fan, Oven - Self Cleaning, Oven/Range - Gas, Refrigerator, Stove, Washer, Water Heater, Disposal
Heat Source Oil, Electric
Exterior
Exterior Feature Deck(s), Patio(s), Porch(es)
Parking Features Garage - Front Entry
Garage Spaces 4.0
Fence Board, Rear, Privacy
Pool In Ground, Saltwater, Other
Utilities Available Cable TV Available, Electric Available, Phone, Sewer Available, Water Available
Water Access N
View Garden/Lawn, Courtyard
Roof Type Asphalt
Accessibility None
Porch Deck(s), Patio(s), Porch(es)
Road Frontage City/County
Total Parking Spaces 4
Garage Y
Building
Lot Description Corner, Landscaping, Poolside, Rear Yard, Road Frontage
Story 3
Sewer Public Sewer
Water Public
Architectural Style Victorian
Level or Stories 3
Additional Building Above Grade
Structure Type Dry Wall,Plaster Walls
New Construction N
Schools
Elementary Schools Call School Board
Middle Schools Call School Board
High Schools Call School Board
School District Caroline County Public Schools
Others
Pets Allowed Y
Senior Community No
Tax ID 0603020169
Ownership Fee Simple
SqFt Source Assessor
Acceptable Financing Cash, Conventional, FHA, USDA, VA
Horse Property N
Listing Terms Cash, Conventional, FHA, USDA, VA
Financing Cash,Conventional,FHA,USDA,VA
Special Listing Condition Standard
Pets Allowed Cats OK, Dogs OK
Read Less

Bought with Steven S Saunders • Coldwell Banker Waterman Realty
GET MORE INFORMATION




