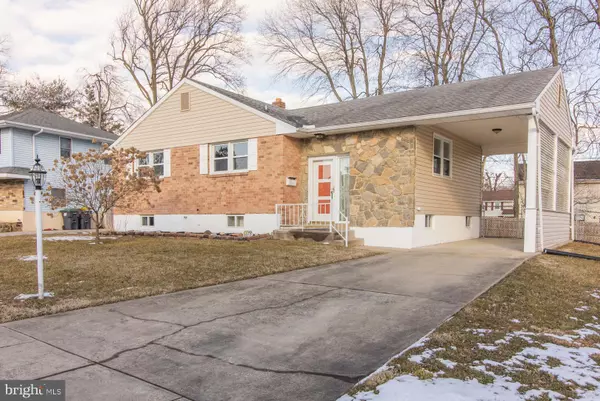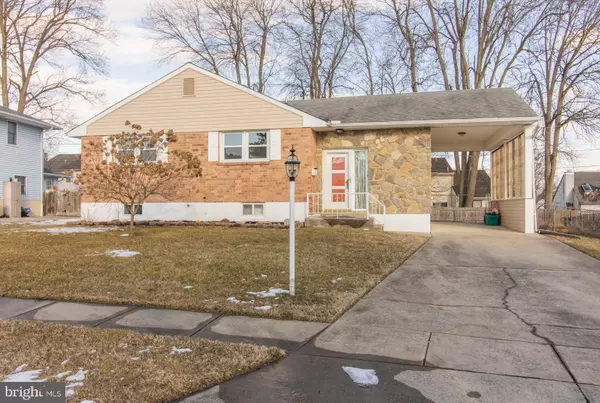For more information regarding the value of a property, please contact us for a free consultation.
2213 E HUNTINGTON DR Wilmington, DE 19808
Want to know what your home might be worth? Contact us for a FREE valuation!

Our team is ready to help you sell your home for the highest possible price ASAP
Key Details
Sold Price $290,000
Property Type Single Family Home
Sub Type Detached
Listing Status Sold
Purchase Type For Sale
Square Footage 2,837 sqft
Price per Sqft $102
Subdivision Pinecrest
MLS Listing ID DENC519976
Sold Date 03/30/21
Style Ranch/Rambler
Bedrooms 3
Full Baths 2
HOA Y/N N
Abv Grd Liv Area 2,125
Originating Board BRIGHT
Year Built 1960
Annual Tax Amount $2,104
Tax Year 2020
Lot Size 8,712 Sqft
Acres 0.2
Lot Dimensions 60.50 x 122.40
Property Description
All of the work has been done for you in this 3 bed, 2 bath Ranch style home. The bright and spacious floor plan features an updated kitchen, renovated bathrooms and a partially finished lower level. This stately brick home welcomes you with wood flooring, crown molding and sun-filled windows. Entertain in the living room offering plenty of room for seating. The adjacent dining room is ready for any occasion. Prepare meals surrounded by rows of wood cabinetry, stainless steel appliances and ample counter space. A custom tile backsplash adds the finishing touch in the beautiful kitchen. Three spacious bedrooms are tucked away for added privacy and offer plush carpet and large closets. The master bedroom is warm and welcoming with double closets and ceiling fans for comfort. The hall bathroom features an updated vanity and a beautifully tiled tub/shower. The lower level offers a full bathroom and another gathering space that can easily be a family room or media area. Two additional rooms are perfect for storage or a workshop while a convenient laundry space completes this level. The private backyard is waiting for summer fun! A stone patio is already in place and overlooks the large, fully fenced backyard. An outdoor shed with a garage door and ramp makes storage easy! Add this property to your tour!
Location
State DE
County New Castle
Area Elsmere/Newport/Pike Creek (30903)
Zoning NC6.5
Rooms
Other Rooms Living Room, Dining Room, Primary Bedroom, Bedroom 2, Bedroom 3, Kitchen, Laundry, Recreation Room, Storage Room, Utility Room, Bathroom 1, Bathroom 2
Basement Full, Drainage System, Partially Finished, Sump Pump, Windows
Main Level Bedrooms 3
Interior
Interior Features Ceiling Fan(s), Chair Railings, Crown Moldings, Dining Area, Kitchen - Eat-In
Hot Water Natural Gas
Heating Forced Air
Cooling Central A/C
Flooring Carpet, Ceramic Tile, Hardwood
Equipment Built-In Microwave, Dishwasher, Dryer, Oven/Range - Gas, Stainless Steel Appliances, Washer, Water Heater
Furnishings No
Fireplace N
Window Features Screens
Appliance Built-In Microwave, Dishwasher, Dryer, Oven/Range - Gas, Stainless Steel Appliances, Washer, Water Heater
Heat Source Natural Gas
Laundry Basement
Exterior
Exterior Feature Patio(s)
Garage Spaces 2.0
Fence Rear, Privacy
Utilities Available Cable TV
Water Access N
Roof Type Shingle
Street Surface Concrete
Accessibility None
Porch Patio(s)
Total Parking Spaces 2
Garage N
Building
Lot Description Front Yard, Rear Yard
Story 2
Sewer Public Sewer
Water Public
Architectural Style Ranch/Rambler
Level or Stories 2
Additional Building Above Grade, Below Grade
New Construction N
Schools
School District Red Clay Consolidated
Others
Pets Allowed Y
Senior Community No
Tax ID 08-049.20-204
Ownership Fee Simple
SqFt Source Assessor
Acceptable Financing FHA, VA, Cash, Conventional
Horse Property N
Listing Terms FHA, VA, Cash, Conventional
Financing FHA,VA,Cash,Conventional
Special Listing Condition Standard
Pets Allowed Case by Case Basis
Read Less

Bought with Michael David Canning • Patterson-Schwartz-Brandywine



