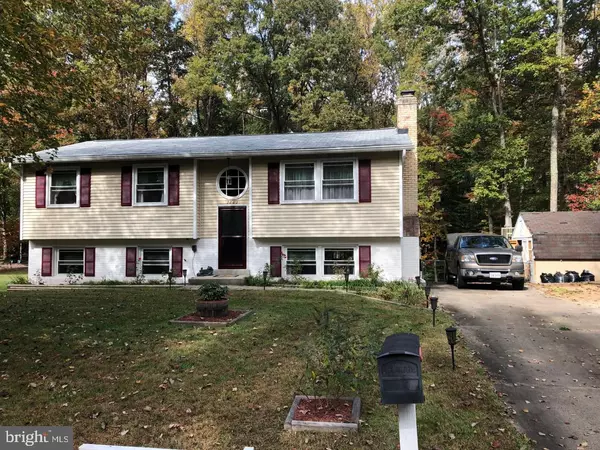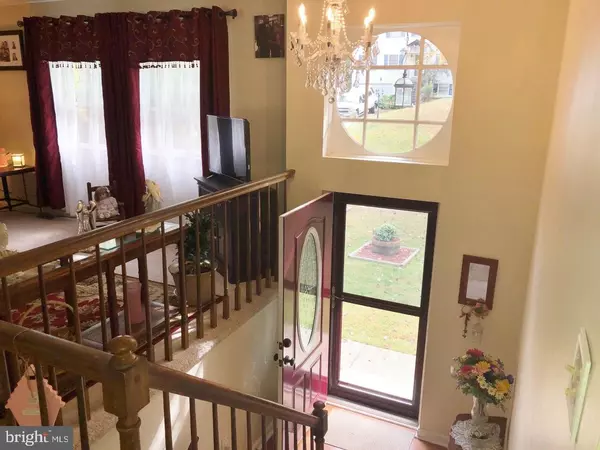For more information regarding the value of a property, please contact us for a free consultation.
7802 DELANO CT Manassas, VA 20112
Want to know what your home might be worth? Contact us for a FREE valuation!

Our team is ready to help you sell your home for the highest possible price ASAP
Key Details
Sold Price $422,000
Property Type Single Family Home
Sub Type Detached
Listing Status Sold
Purchase Type For Sale
Square Footage 2,082 sqft
Price per Sqft $202
Subdivision Forest Grove
MLS Listing ID VAPW507934
Sold Date 12/04/20
Style Split Foyer
Bedrooms 4
Full Baths 3
HOA Y/N N
Abv Grd Liv Area 1,170
Originating Board BRIGHT
Year Built 1979
Annual Tax Amount $3,902
Tax Year 2020
Lot Size 0.464 Acres
Acres 0.46
Property Description
Don't miss this super nice split foyer on a half acre lot! With four bedrooms and three full baths, this home features a new roof, new HVAC and new windows!! The kitchen has been updated with ceramic tile flooring and offers an eat-in area that walks out to a brand new deck. The upper level features three bedrooms and two full baths. The primary bedroom has a ceiling fan and an attached full bath. The lower level offers a rec. room with new laminate wood flooring and a wood burning stove! There is also a fourth bedroom and another full bath on the lower level. The rec. room walks out to the fenced, level back yard that includes a shed for storage. Home backs to woods for tons of privacy!
Location
State VA
County Prince William
Zoning A1
Rooms
Basement Full, Fully Finished, Walkout Level
Main Level Bedrooms 3
Interior
Interior Features Ceiling Fan(s), Primary Bath(s), Carpet, Combination Kitchen/Dining
Hot Water Electric
Heating Heat Pump(s)
Cooling Ceiling Fan(s), Central A/C
Flooring Carpet, Ceramic Tile
Fireplaces Number 1
Fireplaces Type Brick
Equipment Built-In Microwave, Dishwasher, Disposal, Exhaust Fan, Icemaker, Refrigerator, Stove, Water Heater
Fireplace Y
Appliance Built-In Microwave, Dishwasher, Disposal, Exhaust Fan, Icemaker, Refrigerator, Stove, Water Heater
Heat Source Electric
Laundry Hookup
Exterior
Exterior Feature Deck(s), Patio(s)
Fence Rear, Wire
Water Access N
View Trees/Woods
Accessibility None
Porch Deck(s), Patio(s)
Garage N
Building
Lot Description Backs to Trees, Cul-de-sac, Front Yard, Landscaping, Level, Rear Yard
Story 2
Sewer Public Sewer
Water Public
Architectural Style Split Foyer
Level or Stories 2
Additional Building Above Grade, Below Grade
New Construction N
Schools
Elementary Schools Coles
Middle Schools Benton
High Schools Charles J. Colgan, Sr.
School District Prince William County Public Schools
Others
Senior Community No
Tax ID 7892-65-0822
Ownership Fee Simple
SqFt Source Assessor
Special Listing Condition Standard
Read Less

Bought with Jenny C Lopez • Lopez Realtors



