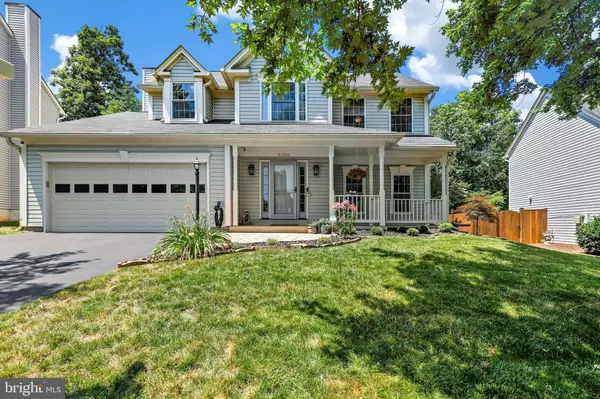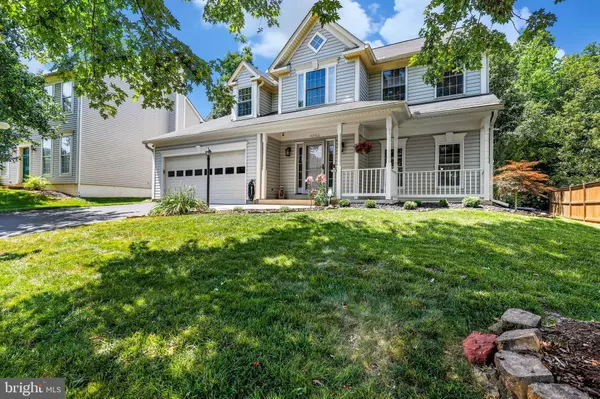For more information regarding the value of a property, please contact us for a free consultation.
42966 TARA CT Ashburn, VA 20147
Want to know what your home might be worth? Contact us for a FREE valuation!

Our team is ready to help you sell your home for the highest possible price ASAP
Key Details
Sold Price $755,000
Property Type Single Family Home
Sub Type Detached
Listing Status Sold
Purchase Type For Sale
Square Footage 2,116 sqft
Price per Sqft $356
Subdivision Ashleigh
MLS Listing ID VALO2031810
Sold Date 08/15/22
Style Colonial,Traditional
Bedrooms 4
Full Baths 2
Half Baths 1
HOA Fees $81/qua
HOA Y/N Y
Abv Grd Liv Area 2,116
Originating Board BRIGHT
Year Built 1996
Annual Tax Amount $5,681
Tax Year 2022
Lot Size 5,227 Sqft
Acres 0.12
Property Description
Do not miss this Stunning 4 bedroom 2.5 bathroom Single Family Home located on a primary Cul de sac in the Heart of Ashburn. The entire home has been renovated in the last 2 years with the most recent being the newly renovated Primary bathroom custom shower! The front porch is welcoming and a great place to start your day with a cup of coffee. As you enter through the front door, you will see the hardwood floor in the foyer and it flows into the kitchen with the large plank ceramic tile floors. The new bright white kitchen includes plenty of 42" Cabinets, Stainless Steel Appliances, Gas Cooking, Granite Countertops and Island and Recessed Lights. Opens right into the family room with the gas fireplace to keep warm on the cold winter nights. Heading out back from the family room leads to the patio which is great for cookouts and entertaining. And the very private backyard with some trees for shade in the hot summer months. Upstairs there are hardwood floors in the hallway and stairs. Both full bathrooms have been renovated. There is a large primary bedroom with cathedral ceilings, ceiling can and huge walk-in closet. The primary bathroom has a double vanity, skylight, brand new large stand alone soaking tub, brand new custom shower with a frameless glass enclosure and sliding door. New Carpet and Paint Throughout. Newer Gas HVAC and Gas water heater replaced in 2018. There is an oversized two car garage. New lighting throughout, 2022 installed hardwired Lorex security cameras, brand new landscaping around all sides of the house and 2021 installed a new Air Scrubber and Humidifier on the HVAC. Incredible location, Close to the Dulles Greenway, Commuter Routes and Future Metro Station! Plenty of shopping and restaurant nearby too, 240 volt electric vehicle outlet in the garage.
Location
State VA
County Loudoun
Zoning R4
Interior
Interior Features Ceiling Fan(s), Window Treatments, Breakfast Area, Carpet, Chair Railings, Dining Area, Family Room Off Kitchen, Floor Plan - Open, Floor Plan - Traditional, Formal/Separate Dining Room, Kitchen - Island, Kitchen - Table Space, Recessed Lighting, Walk-in Closet(s), Upgraded Countertops
Hot Water Electric
Heating Forced Air
Cooling Ceiling Fan(s), Central A/C
Flooring Carpet, Hardwood, Ceramic Tile
Fireplaces Number 1
Fireplaces Type Gas/Propane
Equipment Built-In Microwave, Dryer, Washer, Dishwasher, Disposal, Humidifier, Refrigerator, Icemaker, Oven/Range - Gas
Fireplace Y
Appliance Built-In Microwave, Dryer, Washer, Dishwasher, Disposal, Humidifier, Refrigerator, Icemaker, Oven/Range - Gas
Heat Source Natural Gas
Laundry Main Floor
Exterior
Exterior Feature Patio(s), Porch(es)
Parking Features Garage Door Opener
Garage Spaces 4.0
Amenities Available Tennis Courts, Tot Lots/Playground
Water Access N
Accessibility None
Porch Patio(s), Porch(es)
Attached Garage 2
Total Parking Spaces 4
Garage Y
Building
Story 2
Foundation Other
Sewer Public Sewer
Water Public
Architectural Style Colonial, Traditional
Level or Stories 2
Additional Building Above Grade, Below Grade
New Construction N
Schools
Elementary Schools Belmont Station
Middle Schools Trailside
High Schools Stone Bridge
School District Loudoun County Public Schools
Others
HOA Fee Include Common Area Maintenance,Snow Removal,Trash
Senior Community No
Tax ID 153305915000
Ownership Fee Simple
SqFt Source Assessor
Security Features Exterior Cameras
Special Listing Condition Standard
Read Less

Bought with GABRIELA F ARZE • Global Alliance Realty & Management Services Inc
GET MORE INFORMATION




