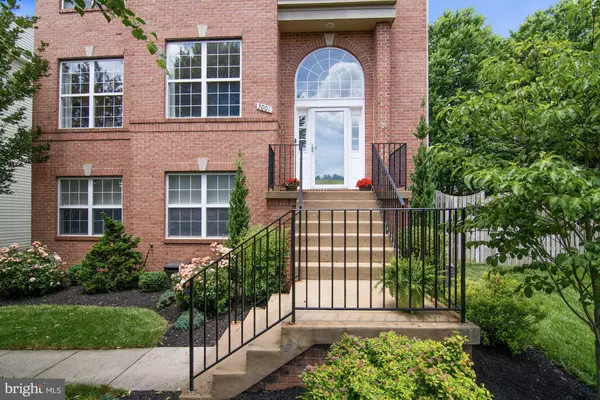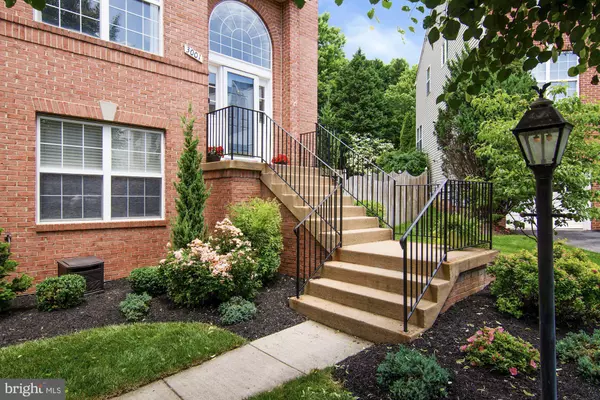For more information regarding the value of a property, please contact us for a free consultation.
3001 ROSE ARBOR CT Fairfax, VA 22031
Want to know what your home might be worth? Contact us for a FREE valuation!

Our team is ready to help you sell your home for the highest possible price ASAP
Key Details
Sold Price $1,030,000
Property Type Single Family Home
Sub Type Detached
Listing Status Sold
Purchase Type For Sale
Square Footage 3,976 sqft
Price per Sqft $259
Subdivision Armistead Park
MLS Listing ID VAFX1203420
Sold Date 07/13/21
Style Colonial
Bedrooms 5
Full Baths 3
Half Baths 1
HOA Fees $82/mo
HOA Y/N Y
Abv Grd Liv Area 2,676
Originating Board BRIGHT
Year Built 1998
Annual Tax Amount $8,969
Tax Year 2020
Lot Size 10,314 Sqft
Acres 0.24
Property Description
Welcome to Armistead Park, a private luxury community built in 1998 and conveniently located off rte 50. 3001 Rose Arbor Ct. has been renovated and modernized to include a bright white kitchen with granite counter tops, tile back splash, kitchen island and breakfast nook that is open to the vaulted family with floor to ceiling windows, a large fireplace and impressive mantle. Other features include new lighting, separate formal dining & living room, and large sweeping back deck. The upper level houses 4 spacious bedrooms to include a primary owners suite with vaulted ceilings, two walk-in closets, and a luxury bathroom with double sinks, soaking tub and large all glass shower. There are three secondary bedrooms, updated hall bath and a spacious laundry room. The bright and sunny lower level has a large rec room with a second fireplace, wet bar, home theater w/surround sound, plus the 5th bedroom, full bath, mudroom, large storage room and access to the two car garage. Other features of this home include a large fenced in back yard (the largest yard in the community!), a tot lot, quiet location at the end of a cul-de-sac. and around the corner from the community tennis courts. A+ location with close proximity to 66, 495 interchanges, the hip Mosiac Center, Vienna Metro, & Tysons Corner. This stunning colonial is a 10+ with 4000 sqft of finished living space . Open Sun 1-4pm. Offer deadline for Tuesday at 12pm.
Location
State VA
County Fairfax
Zoning 303
Rooms
Other Rooms Living Room, Dining Room, Primary Bedroom, Bedroom 2, Bedroom 3, Bedroom 4, Bedroom 5, Kitchen, Family Room, Foyer, Laundry, Mud Room, Recreation Room, Storage Room, Primary Bathroom
Basement Fully Finished, Outside Entrance, Rear Entrance, Walkout Level, Windows, Daylight, Partial
Interior
Interior Features Breakfast Area, Built-Ins, Ceiling Fan(s), Chair Railings, Combination Dining/Living, Crown Moldings, Family Room Off Kitchen, Formal/Separate Dining Room, Kitchen - Gourmet, Kitchen - Island, Kitchen - Table Space, Pantry, Primary Bath(s), Recessed Lighting, Soaking Tub, Upgraded Countertops, Walk-in Closet(s), Wet/Dry Bar, Window Treatments, Wood Floors
Hot Water Natural Gas
Heating Forced Air, Programmable Thermostat
Cooling Central A/C, Ceiling Fan(s)
Flooring Hardwood, Carpet
Fireplaces Number 2
Fireplaces Type Mantel(s)
Fireplace Y
Heat Source Natural Gas
Laundry Upper Floor
Exterior
Exterior Feature Deck(s), Breezeway, Patio(s)
Parking Features Garage - Rear Entry
Garage Spaces 2.0
Fence Rear
Water Access N
Roof Type Asphalt,Shingle
Accessibility None
Porch Deck(s), Breezeway, Patio(s)
Total Parking Spaces 2
Garage Y
Building
Lot Description Cul-de-sac, Premium, Private, Rear Yard
Story 3
Sewer Public Sewer
Water Public
Architectural Style Colonial
Level or Stories 3
Additional Building Above Grade, Below Grade
Structure Type Dry Wall,Cathedral Ceilings,9'+ Ceilings,Vaulted Ceilings
New Construction N
Schools
School District Fairfax County Public Schools
Others
HOA Fee Include Road Maintenance,Trash
Senior Community No
Tax ID 0484 21 0079
Ownership Fee Simple
SqFt Source Assessor
Special Listing Condition Standard
Read Less

Bought with Jeffrey P Welesko • Pearson Smith Realty, LLC



