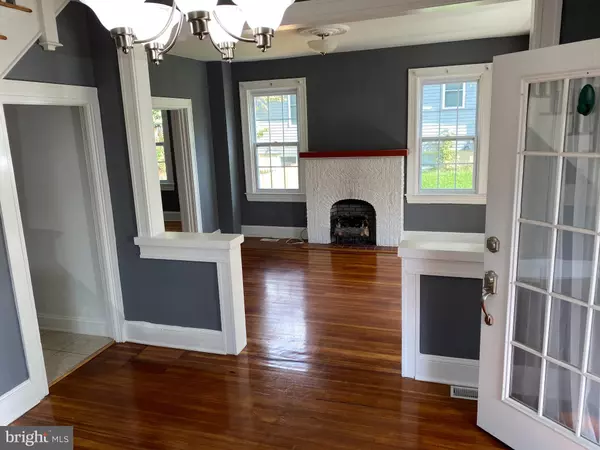For more information regarding the value of a property, please contact us for a free consultation.
2700 E STRATHMORE AVE Baltimore, MD 21214
Want to know what your home might be worth? Contact us for a FREE valuation!

Our team is ready to help you sell your home for the highest possible price ASAP
Key Details
Sold Price $349,000
Property Type Single Family Home
Sub Type Detached
Listing Status Sold
Purchase Type For Sale
Square Footage 2,608 sqft
Price per Sqft $133
Subdivision Lauraville Historic District
MLS Listing ID MDBA528844
Sold Date 12/11/20
Style Victorian
Bedrooms 7
Full Baths 3
Half Baths 1
HOA Y/N N
Abv Grd Liv Area 1,988
Originating Board BRIGHT
Year Built 1915
Annual Tax Amount $4,134
Tax Year 2019
Lot Size 9,090 Sqft
Acres 0.21
Property Description
Prepare to be impressed when you enter this superbly maintained and presented home set on a sprawling property occupying a peaceful street position. Constructed over four levels, this home enjoys abundant natural light and a layout designed for easy living and entertaining. The ground floor incorporates a generously proportioned kitchen, welcoming living and dining room, guest powder room and laundry. The living rooms fireplace provides comfort and warmth in the wintertime and the deck is great for enjoying the pool view! Upstairs, you will find five dreamy bedrooms, a space perfect for a Home Office and two full bathrooms. The master bedroom suite with walk-in closet, and spacious bathroom. Other highlights of the property include central air, Spacious Swimming Pool with Spa, polished hardwood floors, quality fittings & fixtures and plentiful storage. With transport, schools, shops, dining & leisure facilities within easy reach, this is the ideal place to call home.
Location
State MD
County Baltimore City
Zoning R-3
Rooms
Basement Daylight, Partial, Fully Finished, Outside Entrance, Windows
Interior
Hot Water Natural Gas
Heating Central
Cooling Attic Fan, Ceiling Fan(s), Central A/C, Ductless/Mini-Split, Energy Star Cooling System, Heat Pump(s), Multi Units
Flooring Hardwood, Carpet, Ceramic Tile
Fireplaces Number 1
Fireplaces Type Brick
Equipment Built-In Microwave, Commercial Range, Dishwasher, Disposal, Dryer - Front Loading, Energy Efficient Appliances, Microwave, Icemaker, Oven - Self Cleaning, Oven/Range - Gas, Refrigerator, Stainless Steel Appliances, Washer - Front Loading, Water Heater
Furnishings No
Fireplace Y
Window Features Double Pane
Appliance Built-In Microwave, Commercial Range, Dishwasher, Disposal, Dryer - Front Loading, Energy Efficient Appliances, Microwave, Icemaker, Oven - Self Cleaning, Oven/Range - Gas, Refrigerator, Stainless Steel Appliances, Washer - Front Loading, Water Heater
Heat Source Natural Gas
Laundry Main Floor, Has Laundry
Exterior
Parking Features Garage - Front Entry, Garage - Side Entry, Garage Door Opener
Garage Spaces 6.0
Fence Wood
Pool Above Ground, Fenced
Utilities Available Cable TV Available, Electric Available, Natural Gas Available, Water Available
Water Access N
Roof Type Shingle
Accessibility Level Entry - Main
Total Parking Spaces 6
Garage Y
Building
Story 4
Sewer Public Septic
Water Public
Architectural Style Victorian
Level or Stories 4
Additional Building Above Grade, Below Grade
New Construction N
Schools
School District Baltimore City Public Schools
Others
Pets Allowed Y
Senior Community No
Tax ID 0327065385A023
Ownership Fee Simple
SqFt Source Assessor
Horse Property N
Special Listing Condition Standard
Pets Allowed No Pet Restrictions
Read Less

Bought with Terrence J Jackson • Murrell, Inc., REALTORS
GET MORE INFORMATION




