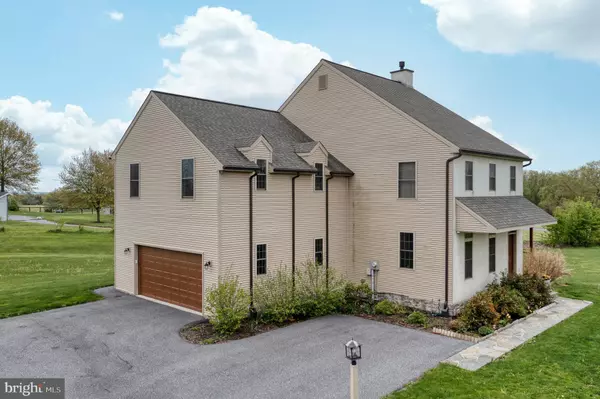For more information regarding the value of a property, please contact us for a free consultation.
3 SUNFLOWER DR Elizabethtown, PA 17022
Want to know what your home might be worth? Contact us for a FREE valuation!

Our team is ready to help you sell your home for the highest possible price ASAP
Key Details
Sold Price $570,000
Property Type Single Family Home
Sub Type Detached
Listing Status Sold
Purchase Type For Sale
Square Footage 3,136 sqft
Price per Sqft $181
Subdivision Green Tree
MLS Listing ID PALA2017314
Sold Date 07/29/22
Style Colonial
Bedrooms 4
Full Baths 2
Half Baths 1
HOA Y/N N
Abv Grd Liv Area 3,136
Originating Board BRIGHT
Year Built 2017
Annual Tax Amount $9,000
Tax Year 2016
Lot Size 1.660 Acres
Acres 1.66
Property Description
Welcome to this beautiful 4 bedroom, 2.5 bath home in Elizabethtown. As you enter, you are welcomed with beautiful dark hardwood floors, high profile baseboards, and thick crown molding throughout most areas of the home. A double-sided electric fireplace is shared between the eat-in kitchen and side front room. The kitchen has beautiful granite countertops, stainless steel appliances, soft-close cabinets/drawers and an eat-in kitchen island. Right off the kitchen is a cozy family room with an attached powder room, but it can easily be utilized as an office. Upstairs, you will find the primary bedroom, with 2 walk-in closets, an attached primary bath with a double vanity, bathtub, shower and attached private bathroom. Continuing upstairs, you will also find 3 more bedrooms and a full bathroom. A few other important things to note are the custom blinds throughout the home, the deck right off the kitchen, and the walk-out basement. This home sits on almost 2 acres of property, is centered around quiet neighbors, yet has easy access to major routes making this great for commuters to Lancaster, Hershey, and Harrisburg.
Location
State PA
County Lancaster
Area Mt Joy Twp (10546)
Zoning RESIDENTIAL
Rooms
Other Rooms Living Room, Dining Room, Primary Bedroom, Bedroom 2, Bedroom 3, Bedroom 4, Kitchen, Family Room, Basement, Laundry, Primary Bathroom, Full Bath, Half Bath
Basement Poured Concrete, Daylight, Partial, Walkout Level, Interior Access, Unfinished
Interior
Interior Features Dining Area, Kitchen - Eat-In, Formal/Separate Dining Room, Ceiling Fan(s), Chair Railings, Carpet, Crown Moldings, Kitchen - Island, Primary Bath(s), Walk-in Closet(s)
Hot Water Electric
Heating Other, Forced Air
Cooling Ceiling Fan(s), Central A/C
Fireplaces Number 1
Equipment Microwave, Dishwasher, Disposal, Oven/Range - Electric, Refrigerator, Exhaust Fan
Fireplace Y
Appliance Microwave, Dishwasher, Disposal, Oven/Range - Electric, Refrigerator, Exhaust Fan
Heat Source Propane - Owned
Exterior
Exterior Feature Deck(s), Porch(es)
Parking Features Garage - Side Entry
Garage Spaces 2.0
Utilities Available Cable TV Available
Water Access N
Roof Type Fiberglass,Asphalt
Accessibility None
Porch Deck(s), Porch(es)
Attached Garage 2
Total Parking Spaces 2
Garage Y
Building
Lot Description Road Frontage, Cleared, Irregular, Level, Sloping
Story 2
Foundation Block
Sewer Septic Exists
Water Well
Architectural Style Colonial
Level or Stories 2
Additional Building Above Grade, Below Grade
New Construction Y
Schools
High Schools Elizabethtown Area
School District Elizabethtown Area
Others
Senior Community No
Ownership Fee Simple
SqFt Source Estimated
Security Features Smoke Detector
Acceptable Financing Conventional, VA, Cash
Listing Terms Conventional, VA, Cash
Financing Conventional,VA,Cash
Special Listing Condition Standard
Read Less

Bought with Jay C Mishler II • J.R. Heller.Com, LLC
GET MORE INFORMATION




