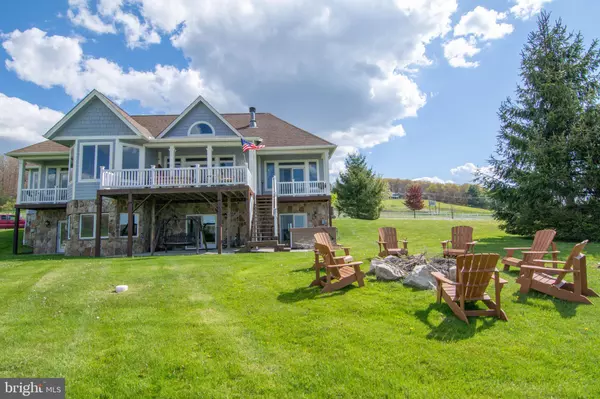For more information regarding the value of a property, please contact us for a free consultation.
64 POND CT Swanton, MD 21561
Want to know what your home might be worth? Contact us for a FREE valuation!

Our team is ready to help you sell your home for the highest possible price ASAP
Key Details
Sold Price $950,000
Property Type Single Family Home
Sub Type Detached
Listing Status Sold
Purchase Type For Sale
Square Footage 3,436 sqft
Price per Sqft $276
Subdivision Waterfront Greens
MLS Listing ID MDGA135328
Sold Date 03/16/22
Style Cape Cod
Bedrooms 5
Full Baths 5
HOA Fees $224/mo
HOA Y/N Y
Abv Grd Liv Area 3,436
Originating Board BRIGHT
Year Built 2005
Annual Tax Amount $5,082
Tax Year 2020
Lot Size 1.333 Acres
Acres 1.33
Property Description
NOW INCLUDES Most Furnishings / Contents. Pristine, private, impeccably maintained, furnished & decorated. You know you have arrived in the serenity of your vacation retreat. Panoramic Views of the Waterfront Greens Pond, Deep Creek Lake, Golf Course and surrounding Mountains. Whether you are in the Living Room or any of the Au Suite Bedrooms - the views change with the terrain. Well-planned floor plan gives you 4 Au-Suite Bedrooms, each with a luxurious private Bathroom. Each of these 4 Bedrooms are on the View Side. Charming Barn Door accesses the 5th Bedroom is a 13 x 21 generously sized room. Au-Suites with King Size Pottery Barn beds. The Beddings are plush and focus on ultra comfort from the top high - end mattresses and quilts. You may think you just checked into a luxury manor. Primary Main Bedroom bathroom has an amazing soaking tub to comfort you and take all your cares away. Over $196,000 in remodeling, upgrades and furniture in the last 3 years. The Great Room houses a Stone Wood-Burning Fireplace; and accesses the Outdoor Decks to breathe in the fresh mountain air and drink in the views. DINING ? Your choice of a Formal Dining Room that has been furnished with a Table that makes you think and feel like you are surely in the mountains. The Dining Room light fixture is a "must see". On the same Main Level is a 2nd Dining Room for 6 surrounded by bay area style windows that bring in the views. The Kitchen takes center-stage with a 3 sided Granite Rough Edge Countertop that is double the thickness of most. Barstools avail of this space. All Newer Kitchen Appliances are all Smart Home capable. Another "must see" is the exquisite pantry. Imagine being excited about a pantry ! So now let's take a walk down to the lower level Guest Quarters. All Au-Suites and in the center is a fabulous 30 x 18 Recreation Room with a Gas Fireplace & recreational "toys". A brand-new Washer-Dryer, extra Refrigerator was just added 2 months ago. Pictures do not do this area justice. As we walk-out to enjoy the great outdoors - A Newer Prism Hot Springs Hot Tub, largest available ($17,000) calls your name so you can relax, soak and enjoy the many different views and perspectives from this property. Cozy up after to a campfire in your Fire Pit. Then on a practical matter - a wonderful 2 Car Garage for all your lake toys. Waterfront Greens is perfect for Golf Carts. The community offers over 4,000 ft. of lakefront with 3 access points. Kayak Racks, picnic areas and Gazebos. This home is just right by the 2 acre "Catch and Release" Bass Pond. The Par 3, (9 Hole) unlimited golf on this Executive Course designed by Ault and Clarke is included with your ownership. So you and your guests have this at your fingertips. Longest hole is 160 yards. Tennis Courts plus Mini-Golf is the icing on the cake. The beauty of a home in Waterfront Greens is that you never have to leave when you retreat to your vacation home. Every morning and evening, the road system provides a wonderful place to ride bicycles safely, walk, jog and take Bowser for a run.
Location
State MD
County Garrett
Zoning LR
Rooms
Other Rooms Living Room, Dining Room, Primary Bedroom, Bedroom 2, Bedroom 4, Bedroom 5, Kitchen, Foyer, Recreation Room, Bathroom 1, Bathroom 2, Bathroom 3
Basement Fully Finished
Main Level Bedrooms 2
Interior
Interior Features Floor Plan - Open, Formal/Separate Dining Room, Breakfast Area, Upgraded Countertops, Wood Floors, Window Treatments
Hot Water Electric
Heating Forced Air
Cooling Central A/C
Fireplaces Number 2
Fireplaces Type Wood, Gas/Propane
Equipment Built-In Microwave, Built-In Range, Oven/Range - Gas, Dishwasher, Disposal, Dryer - Front Loading, Washer - Front Loading, Refrigerator, Extra Refrigerator/Freezer
Fireplace Y
Window Features Low-E
Appliance Built-In Microwave, Built-In Range, Oven/Range - Gas, Dishwasher, Disposal, Dryer - Front Loading, Washer - Front Loading, Refrigerator, Extra Refrigerator/Freezer
Heat Source Propane - Leased
Laundry Lower Floor
Exterior
Parking Features Garage - Side Entry, Garage Door Opener
Garage Spaces 7.0
Utilities Available Cable TV, Propane
Amenities Available Golf Course, Gated Community, Water/Lake Privileges, Tennis Courts, Lake, Club House
Water Access Y
Water Access Desc Canoe/Kayak,Fishing Allowed,Private Access,Swimming Allowed,Waterski/Wakeboard
View Lake, Pond, Golf Course, Mountain, Scenic Vista, Water
Accessibility 2+ Access Exits
Road Frontage Private, Road Maintenance Agreement
Attached Garage 2
Total Parking Spaces 7
Garage Y
Building
Lot Description Pond
Story 3
Sewer Public Sewer
Water Well
Architectural Style Cape Cod
Level or Stories 3
Additional Building Above Grade
New Construction N
Schools
Elementary Schools Call School Board
Middle Schools Southern Middle
High Schools Southern Garrett High
School District Garrett County Public Schools
Others
HOA Fee Include Common Area Maintenance,Management,Reserve Funds,Road Maintenance,Snow Removal,Other
Senior Community No
Tax ID 1218073854
Ownership Fee Simple
SqFt Source Assessor
Special Listing Condition Standard
Read Less

Bought with Elizabeth S Spiker Holcomb • Taylor Made Deep Creek Vacations & Sales



