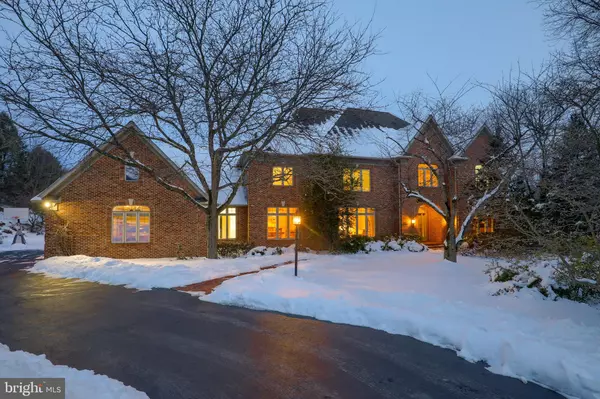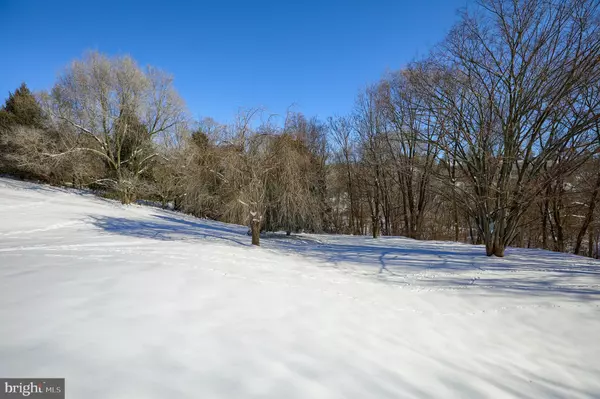For more information regarding the value of a property, please contact us for a free consultation.
1150 OVERBROOK CIR York, PA 17403
Want to know what your home might be worth? Contact us for a FREE valuation!

Our team is ready to help you sell your home for the highest possible price ASAP
Key Details
Sold Price $730,000
Property Type Single Family Home
Sub Type Detached
Listing Status Sold
Purchase Type For Sale
Square Footage 6,080 sqft
Price per Sqft $120
Subdivision Wyndham Hills South
MLS Listing ID PAYK152766
Sold Date 05/21/21
Style Colonial
Bedrooms 4
Full Baths 4
Half Baths 1
HOA Fees $31/ann
HOA Y/N Y
Abv Grd Liv Area 5,380
Originating Board BRIGHT
Year Built 1994
Annual Tax Amount $20,510
Tax Year 2021
Lot Size 2.220 Acres
Acres 2.22
Property Description
Come check out this fabulous 6000+ sq ft Custom Built home located in the prestigious Wyndham Hills neighborhood in the York Suburban School District. Over 2 acres with privacy. Great location, only minutes to York Hospital, York College & I-83. Inside you will be greeted by the grand two story foyer, living room, and private office with fireplace. The chef in the family will appreciate the gourmet kitchen with stainless steel appliances, center island, solid surface countertops, double oven, and 3 sinks for all your cooking needs. Enjoy a cup of coffee in the sunroom with panoramic views of your expansive backyard. In the evening, retire upstairs to your master suite with a relaxing fireplace and soak in the Pearl jetted tub. Two additional bedrooms each with en-suite baths complete the upper level. In the lower level, you will find a daylight entertaining area for the use as a possible In-laws quarters (or another child's private space) complete with a bedroom, full bath, and kitchenette area. Don't wait to schedule your private showing! Perfect opportunity to own a bit of privacy and custom home in Wyndham Hills. Walking distance to York Country Club and Regents Glen Country Club! https://www.ccyork.org/ https://www.regentsglen.com/
Location
State PA
County York
Area Spring Garden Twp (15248)
Zoning RS
Rooms
Other Rooms Living Room, Dining Room, Primary Bedroom, Bedroom 2, Bedroom 3, Bedroom 4, Kitchen, Family Room, Foyer, Sun/Florida Room, In-Law/auPair/Suite, Laundry, Mud Room, Office, Storage Room, Bathroom 1, Bathroom 2, Bathroom 3, Primary Bathroom, Half Bath
Basement Full, Partially Finished, Interior Access, Daylight, Full, Improved, Heated, Outside Entrance, Rear Entrance, Walkout Level
Interior
Interior Features 2nd Kitchen, Bar, Breakfast Area, Built-Ins, Carpet, Cedar Closet(s), Ceiling Fan(s), Central Vacuum, Chair Railings, Crown Moldings, Dining Area, Double/Dual Staircase, Family Room Off Kitchen, Floor Plan - Open, Formal/Separate Dining Room, Kitchen - Eat-In, Kitchen - Gourmet, Kitchen - Island, Kitchen - Table Space, Kitchenette, Pantry, Primary Bath(s), Recessed Lighting, Soaking Tub, Stall Shower, Tub Shower, Upgraded Countertops, Walk-in Closet(s), Wet/Dry Bar, Wood Floors
Hot Water Natural Gas
Cooling Central A/C
Flooring Ceramic Tile, Carpet, Hardwood, Marble
Fireplaces Number 4
Fireplaces Type Brick, Gas/Propane, Mantel(s)
Equipment Built-In Microwave, Central Vacuum, Cooktop, Dishwasher, Dryer, Exhaust Fan, Intercom, Oven - Double, Oven - Wall, Oven/Range - Electric, Refrigerator, Washer
Fireplace Y
Appliance Built-In Microwave, Central Vacuum, Cooktop, Dishwasher, Dryer, Exhaust Fan, Intercom, Oven - Double, Oven - Wall, Oven/Range - Electric, Refrigerator, Washer
Heat Source Natural Gas
Laundry Main Floor
Exterior
Exterior Feature Deck(s)
Parking Features Garage - Side Entry, Garage Door Opener, Inside Access, Oversized, Built In
Garage Spaces 3.0
Water Access N
Roof Type Asphalt,Shingle
Accessibility Other
Porch Deck(s)
Attached Garage 3
Total Parking Spaces 3
Garage Y
Building
Story 2
Sewer Public Sewer
Water Public
Architectural Style Colonial
Level or Stories 2
Additional Building Above Grade, Below Grade
Structure Type Dry Wall,9'+ Ceilings
New Construction N
Schools
School District York Suburban
Others
Senior Community No
Tax ID 48-000-32-0423-00-00000
Ownership Fee Simple
SqFt Source Assessor
Security Features Intercom,Security System
Acceptable Financing Cash, Conventional, VA
Listing Terms Cash, Conventional, VA
Financing Cash,Conventional,VA
Special Listing Condition Standard
Read Less

Bought with Kathy Turkewitz • Berkshire Hathaway HomeServices Homesale Realty
GET MORE INFORMATION




