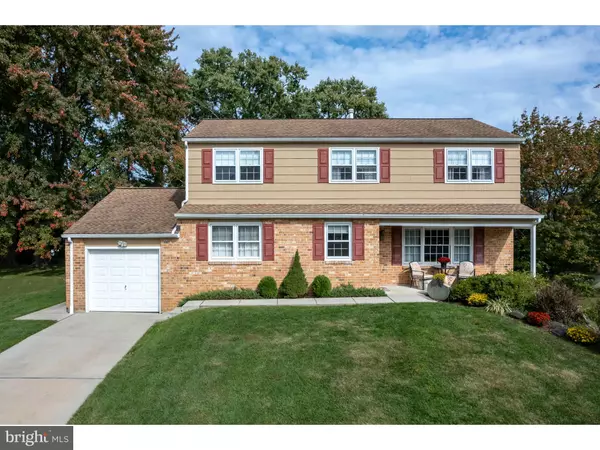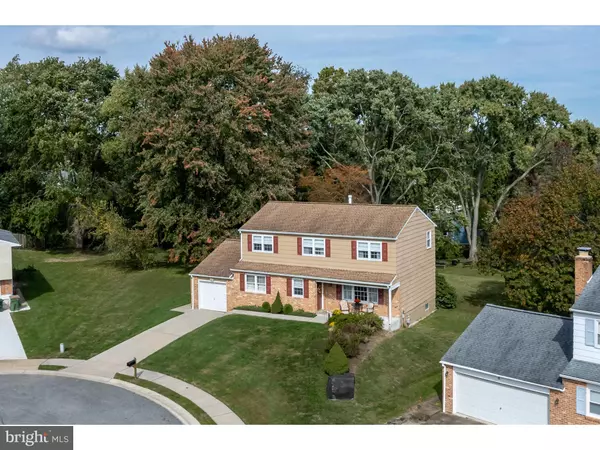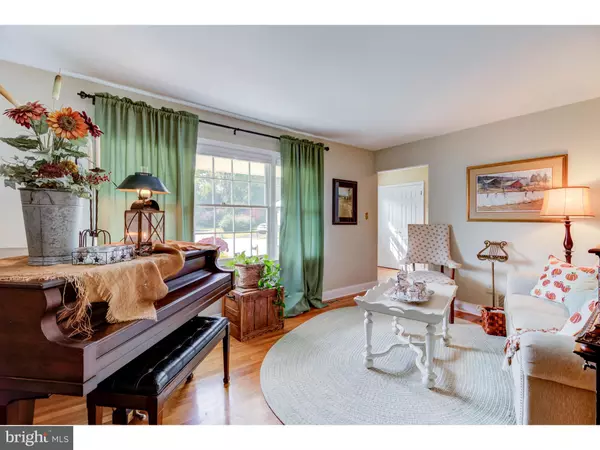For more information regarding the value of a property, please contact us for a free consultation.
7 SWALLOW CIR Newark, DE 19711
Want to know what your home might be worth? Contact us for a FREE valuation!

Our team is ready to help you sell your home for the highest possible price ASAP
Key Details
Sold Price $430,000
Property Type Single Family Home
Sub Type Detached
Listing Status Sold
Purchase Type For Sale
Square Footage 2,225 sqft
Price per Sqft $193
Subdivision Timber Creek
MLS Listing ID DENC2032782
Sold Date 11/14/22
Style Colonial
Bedrooms 4
Full Baths 2
Half Baths 2
HOA Y/N N
Abv Grd Liv Area 2,225
Originating Board BRIGHT
Year Built 1970
Annual Tax Amount $3,764
Tax Year 2022
Lot Size 0.440 Acres
Acres 0.44
Lot Dimensions 63.00 x 137.90
Property Description
Arrive at the top of a hill on a quiet cul de sac to find a must-see home now available in West
Newark in the established Timber Creek neighborhood. Located near the Newark Country
Club, a little over a mile from the University of Delaware campus, within a short walking
distance to a bridge leading to Rittenhouse Park and Downes Elementary School.
Curb appeal grabs your attention with manicured landscaping, and best yet, crisp looking
poured concrete on the porch, front path, driveway and sidewalk! Enjoy your morning coffee on
the covered porch with flowers blooming, a wonderful way to start your day. Head around to
the rear to find one of the best backyards in the area, where mature trees provide beauty in
every season, with a lighted lower area for entertaining.
Once inside, feel the calmness of neutral walls and gleaming oak hardwood floors throughout
the entire home. The foyer leads to the kitchen with stainless steel appliances, plenty of cabinet
and pantry storage, and a dining area with sliding doors that overlooks the lovely backyard. You
won’t ever want to leave this spot whatever the season. A great feature is a custom open plan
where the kitchen dining connects to the family room. Here find custom-built shelving
bracketing both sides of the large front window, where lots of sunshine pours in. On the other
side of the foyer, a formal living room leads to the dining room where you can share a
festive meal under a sparkling 6-light candle-style chandelier, displaying your family heirlooms in
the custom-built corner cabinets with glass fronts.
The oak floors continue up the stairs to the second floor where you find 2 good-sized
bedrooms, both with large closets and plenty of light. One has an attic opening in the closet for
extra storage. A third smaller bedroom with a wide closet is perfect for an in-home office or
nursery, and a neutrally tiled full bath with granite vanity top and rich dark cabinetry is located
in the hallway. And then there is the Master! This spacious suite can hold a king-sized bed
comfortably, has a ceramic tiled ensuite bathroom with Jacuzzi tub and granite vanity top, and
a large walk-in closet.
Off the kitchen, open the door to head down to the fully finished lower level with recessed
lighting and berber carpet. Find a separate room that can be used for a playroom or exercise
area with the 2nd half bath, next to a surprise door that leads to the huge storage area
spanning the width of the house.
Off the one-car garage is the mud room and laundry area with half bath to keep your family's
daily messes under control. Take your shoes off here and enter! Welcome Home!
Location
State DE
County New Castle
Area Newark/Glasgow (30905)
Zoning 18RS
Direction Southwest
Rooms
Other Rooms Living Room, Dining Room, Primary Bedroom, Bedroom 2, Bedroom 3, Bedroom 4, Kitchen, Family Room, Basement, Half Bath
Basement Fully Finished
Interior
Interior Features Attic, Dining Area, Family Room Off Kitchen, Kitchen - Eat-In, Primary Bath(s), Wood Floors
Hot Water Natural Gas
Heating Central, Forced Air
Cooling Central A/C
Flooring Hardwood
Equipment Dishwasher, Dryer, Microwave, Oven - Single, Refrigerator, Washer, Water Heater
Furnishings No
Fireplace N
Appliance Dishwasher, Dryer, Microwave, Oven - Single, Refrigerator, Washer, Water Heater
Heat Source Natural Gas
Laundry Main Floor
Exterior
Parking Features Garage - Front Entry
Garage Spaces 3.0
Utilities Available Cable TV Available, Phone Available
Water Access N
Roof Type Shingle
Accessibility None
Attached Garage 1
Total Parking Spaces 3
Garage Y
Building
Lot Description Backs to Trees, Cul-de-sac, Rear Yard
Story 2
Foundation Slab
Sewer Public Sewer
Water Public
Architectural Style Colonial
Level or Stories 2
Additional Building Above Grade, Below Grade
New Construction N
Schools
School District Christina
Others
Pets Allowed Y
Senior Community No
Tax ID 18-011.00-068
Ownership Fee Simple
SqFt Source Estimated
Acceptable Financing Cash, Conventional, FHA
Listing Terms Cash, Conventional, FHA
Financing Cash,Conventional,FHA
Special Listing Condition Standard
Pets Allowed No Pet Restrictions
Read Less

Bought with Daniel Davis • RE/MAX Point Realty
GET MORE INFORMATION




