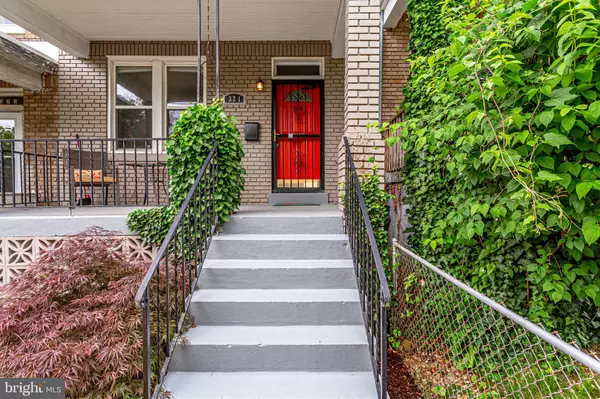For more information regarding the value of a property, please contact us for a free consultation.
321 U ST NE Washington, DC 20002
Want to know what your home might be worth? Contact us for a FREE valuation!

Our team is ready to help you sell your home for the highest possible price ASAP
Key Details
Sold Price $862,600
Property Type Townhouse
Sub Type Interior Row/Townhouse
Listing Status Sold
Purchase Type For Sale
Square Footage 2,060 sqft
Price per Sqft $418
Subdivision Eckington
MLS Listing ID DCDC523584
Sold Date 07/07/21
Style Other
Bedrooms 4
Full Baths 3
Half Baths 1
HOA Y/N N
Abv Grd Liv Area 1,410
Originating Board BRIGHT
Year Built 1928
Annual Tax Amount $6,882
Tax Year 2020
Lot Size 1,746 Sqft
Acres 0.04
Property Description
Welcome home to this elegant Eckington home. Walk up to a welcoming front porch where you can enjoy your morning coffee or chat with neighbors. Open the door to the main level which has a flowing open floor plan that still maintains a distinct functionality for both entertaining and daily living. The main levelconsists of an open living/ dining room, half bath, kitchen, and pantry. The kitchen has stainless steels appliances, granite countertops, and tiled backsplash. Sliding glass doors off the kitchen lead to your outdoor deck to enjoy the summer nights entertaining. Continuing upstairs where you find the main bedroom with an attached full bathroom with a skylight. Two more bedrooms, a full bath with a jetted tub and a full size washer/ dryer complete the upper level The lower level can be used as an au pair/ in law suite or potential rental income. Access from the main level or the rear of the hone. You will find a living/ dining area, full kitchen and a full size washer/ dryer. There is also a bedroom and a full bath with a stand up shower. Home was completely renovated in 2016. Private and secure off street parking for one car.
Location
State DC
County Washington
Zoning RF-1
Rooms
Basement Connecting Stairway, Fully Finished, Rear Entrance
Interior
Hot Water Natural Gas
Heating Forced Air
Cooling Central A/C
Flooring Hardwood, Tile/Brick, Carpet
Equipment Built-In Microwave, Dishwasher, Disposal, Dryer, Oven/Range - Gas, Oven/Range - Electric, Refrigerator, Icemaker, Washer, Washer/Dryer Stacked
Furnishings No
Fireplace N
Appliance Built-In Microwave, Dishwasher, Disposal, Dryer, Oven/Range - Gas, Oven/Range - Electric, Refrigerator, Icemaker, Washer, Washer/Dryer Stacked
Heat Source Natural Gas
Exterior
Garage Spaces 1.0
Water Access N
Accessibility None
Total Parking Spaces 1
Garage N
Building
Story 3
Sewer Public Septic, Public Sewer
Water Public
Architectural Style Other
Level or Stories 3
Additional Building Above Grade, Below Grade
New Construction N
Schools
School District District Of Columbia Public Schools
Others
Senior Community No
Tax ID 3566//0061
Ownership Fee Simple
SqFt Source Assessor
Acceptable Financing Conventional, FHA, VA, Cash
Horse Property N
Listing Terms Conventional, FHA, VA, Cash
Financing Conventional,FHA,VA,Cash
Special Listing Condition Standard
Read Less

Bought with paras dhoj karki • Compass



