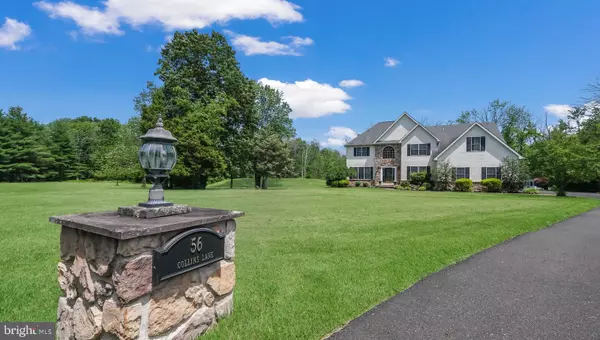For more information regarding the value of a property, please contact us for a free consultation.
56 COLLINS LN Schwenksville, PA 19473
Want to know what your home might be worth? Contact us for a FREE valuation!

Our team is ready to help you sell your home for the highest possible price ASAP
Key Details
Sold Price $750,000
Property Type Single Family Home
Sub Type Detached
Listing Status Sold
Purchase Type For Sale
Square Footage 5,390 sqft
Price per Sqft $139
Subdivision Pineview Ests
MLS Listing ID PAMC2001858
Sold Date 08/23/21
Style Colonial
Bedrooms 5
Full Baths 5
HOA Y/N N
Abv Grd Liv Area 3,990
Originating Board BRIGHT
Year Built 2001
Annual Tax Amount $9,665
Tax Year 2020
Lot Size 1.856 Acres
Acres 1.86
Lot Dimensions 125.00 x 450
Property Description
Please check out the pictures, my words can not tell the story any better. 56 Collins is a great location for this 5 bedroom 5 full bath Colonial in Spring Ford Area SD. Plus it is situated on 2 acres on a dead end street. The main features of the home include a 3 car side entrance garage, a professionally finished basement with Play area, Wet Bar & a Theater Room, a Huge Kitchen with upgraded appliances, 2 Islands and a Breakfast room, a Family room with Gas Fireplace just off the Kitchen, a Rear Deck, a Rear Shed, a Living room and Dining room, a 1st Floor Office with access to a Full bath {could be an In-law suite}, Two Staircases, Walk up Attic, 200 AMP electric service with "whole house" Generac Generator, Audio System, Whole House Vacuum, 3 Zone Forced Hot Air Heater, 2 Zone Central Air {not in basement}, All of the appliances shown are staying, a 2 Story Foyer with Chandelier, Main Floor Laundry with laundry tub, Huge master suite with Tray ceiling, His/Her closets, Jacuzzi Tub & stall shower, the remaining 4 bedrooms are set up as two Jack & Jill bedroom suites. If you do not need a 5th bedroom, I could see it as a great play area , a gaming room, an exercise room.... Other features found in the home; Hardwood Floors, Recessed lighting, Ceiling fans... In other words, this home is ready for it's new owner, come check it out soon!
Location
State PA
County Montgomery
Area Limerick Twp (10637)
Zoning RES
Rooms
Basement Fully Finished, Garage Access, Heated, Improved, Interior Access, Poured Concrete, Sump Pump, Walkout Stairs
Interior
Interior Features Additional Stairway, Attic, Attic/House Fan, Bar, Breakfast Area, Built-Ins, Carpet, Ceiling Fan(s), Central Vacuum, Crown Moldings, Curved Staircase, Dining Area, Family Room Off Kitchen, Floor Plan - Open, Formal/Separate Dining Room, Kitchen - Eat-In, Kitchen - Gourmet, Kitchen - Island, Kitchen - Table Space, Pantry, Primary Bath(s), Recessed Lighting, Stall Shower, Tub Shower, Upgraded Countertops, Walk-in Closet(s), Wet/Dry Bar, Wood Floors
Hot Water Propane
Heating Forced Air, Zoned
Cooling Central A/C
Flooring Carpet, Ceramic Tile, Hardwood
Fireplaces Number 1
Fireplaces Type Gas/Propane
Equipment Built-In Microwave, Built-In Range, Central Vacuum, Cooktop, Dishwasher, Dryer, Energy Efficient Appliances, Exhaust Fan, Oven - Wall, Oven - Double, Refrigerator, Washer, Water Heater - High-Efficiency
Fireplace Y
Appliance Built-In Microwave, Built-In Range, Central Vacuum, Cooktop, Dishwasher, Dryer, Energy Efficient Appliances, Exhaust Fan, Oven - Wall, Oven - Double, Refrigerator, Washer, Water Heater - High-Efficiency
Heat Source Electric, Propane - Leased
Laundry Main Floor
Exterior
Exterior Feature Deck(s)
Parking Features Additional Storage Area, Garage - Side Entry, Garage Door Opener, Inside Access, Oversized, Other
Garage Spaces 10.0
Water Access N
Accessibility None
Porch Deck(s)
Attached Garage 3
Total Parking Spaces 10
Garage Y
Building
Lot Description Backs to Trees, Cul-de-sac, Front Yard, No Thru Street, Premium, Private, Rear Yard, Secluded, SideYard(s)
Story 2
Sewer On Site Septic
Water Well
Architectural Style Colonial
Level or Stories 2
Additional Building Above Grade, Below Grade
New Construction N
Schools
Elementary Schools Evans
Middle Schools Spring-Ford Ms 8Th Grade Center
High Schools Spring-Ford Senior
School District Spring-Ford Area
Others
Senior Community No
Tax ID 37-00-00614-465
Ownership Fee Simple
SqFt Source Assessor
Special Listing Condition Standard
Read Less

Bought with Jeff C Frederick • Glocker & Company-Boyertown
GET MORE INFORMATION




