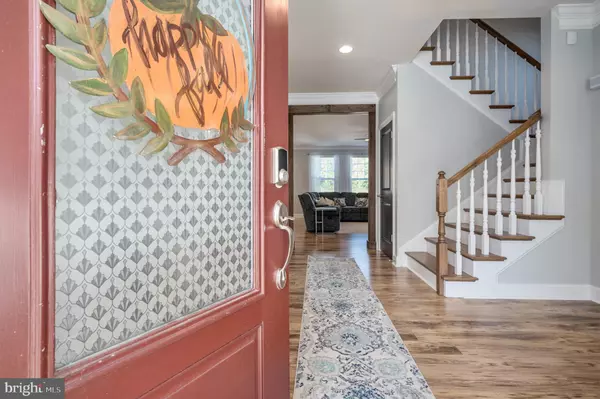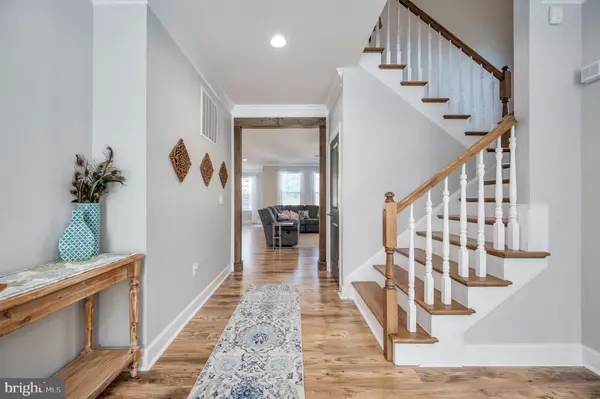For more information regarding the value of a property, please contact us for a free consultation.
401 PEAR BLOSSOM RD Stafford, VA 22554
Want to know what your home might be worth? Contact us for a FREE valuation!

Our team is ready to help you sell your home for the highest possible price ASAP
Key Details
Sold Price $559,900
Property Type Single Family Home
Sub Type Detached
Listing Status Sold
Purchase Type For Sale
Square Footage 4,066 sqft
Price per Sqft $137
Subdivision Embrey Mill
MLS Listing ID VAST226230
Sold Date 11/09/20
Style Colonial
Bedrooms 5
Full Baths 3
Half Baths 1
HOA Fees $120/mo
HOA Y/N Y
Abv Grd Liv Area 2,736
Originating Board BRIGHT
Year Built 2018
Annual Tax Amount $4,143
Tax Year 2020
Lot Size 6,930 Sqft
Acres 0.16
Property Description
Stunning Embrey Mill home boasting three full levels of custom upgrades! Main level with large, open floorplan includes office with French doors, dining area, living room and massive gourmet kitchen. Upgraded lighting and flooring throughout, built-in electric fireplace in living, and stainless appliances and quartz in the kitchen. Convenient mudroom off the kitchen leads to the garage with overhead shelving. Never run out of storage with both the walk-in and butlers pantry! Upstairs you'll find a large master suite with newly updated closet, laundry room with folding table, three additional nicely sized bedrooms, and flex loft area. The walkout basement has just been finished with upgraded flooring, wet bar, full bathroom and nicely sized fifth bedroom! Outside is an entertainers dream! Durable composite decking leads to a massive patio complete with wood burning fireplace and covered section with shade. Not to mention a shed to store all your yard tools! Enjoy all of Embrey Mill's great neighborhood amenities to include multiple pools, dog parks, community garden, nature trails (one just a few feet away from this home), community centers, soccer fields, and more! Easy commuting options and convenient location to the new Publix shopping center!
Location
State VA
County Stafford
Zoning PD2
Rooms
Other Rooms Living Room, Primary Bedroom, Bedroom 2, Bedroom 3, Bedroom 4, Kitchen, Breakfast Room, Bedroom 1, Loft, Office, Recreation Room
Basement Full, Connecting Stairway, Daylight, Partial, Heated, Interior Access, Outside Entrance, Rear Entrance, Sump Pump, Walkout Stairs, Windows
Interior
Interior Features Attic, Breakfast Area, Bar, Carpet, Ceiling Fan(s), Combination Kitchen/Dining, Combination Kitchen/Living, Crown Moldings, Family Room Off Kitchen, Floor Plan - Open, Kitchen - Gourmet, Kitchen - Island, Pantry, Primary Bath(s), Recessed Lighting, Upgraded Countertops, Walk-in Closet(s), Water Treat System, Wood Floors
Hot Water Natural Gas
Heating Programmable Thermostat
Cooling Central A/C
Flooring Carpet, Ceramic Tile, Hardwood
Fireplaces Number 2
Fireplaces Type Electric, Wood, Brick
Equipment Built-In Microwave, Dishwasher, Disposal, Exhaust Fan, Oven - Single, Refrigerator, Stainless Steel Appliances, Water Heater
Fireplace Y
Window Features Vinyl Clad
Appliance Built-In Microwave, Dishwasher, Disposal, Exhaust Fan, Oven - Single, Refrigerator, Stainless Steel Appliances, Water Heater
Heat Source Natural Gas
Laundry Upper Floor
Exterior
Exterior Feature Deck(s), Patio(s)
Parking Features Garage - Front Entry, Garage Door Opener, Inside Access
Garage Spaces 6.0
Fence Fully, Vinyl
Amenities Available Club House, Common Grounds, Community Center, Jog/Walk Path, Picnic Area, Pool - Outdoor, Soccer Field, Tot Lots/Playground
Water Access N
View Trees/Woods
Roof Type Shingle
Accessibility None
Porch Deck(s), Patio(s)
Attached Garage 2
Total Parking Spaces 6
Garage Y
Building
Story 3
Sewer Public Sewer
Water Public
Architectural Style Colonial
Level or Stories 3
Additional Building Above Grade, Below Grade
New Construction N
Schools
Elementary Schools Park Ridge
Middle Schools H.H. Poole
High Schools Colonial Forge
School District Stafford County Public Schools
Others
HOA Fee Include Common Area Maintenance,Pool(s),Recreation Facility,Snow Removal,Trash
Senior Community No
Tax ID 29-G-3- -447
Ownership Fee Simple
SqFt Source Assessor
Security Features Carbon Monoxide Detector(s),Smoke Detector
Acceptable Financing Cash, Conventional, FHA, VA
Listing Terms Cash, Conventional, FHA, VA
Financing Cash,Conventional,FHA,VA
Special Listing Condition Standard
Read Less

Bought with Kevin P Clement • KW United
GET MORE INFORMATION




