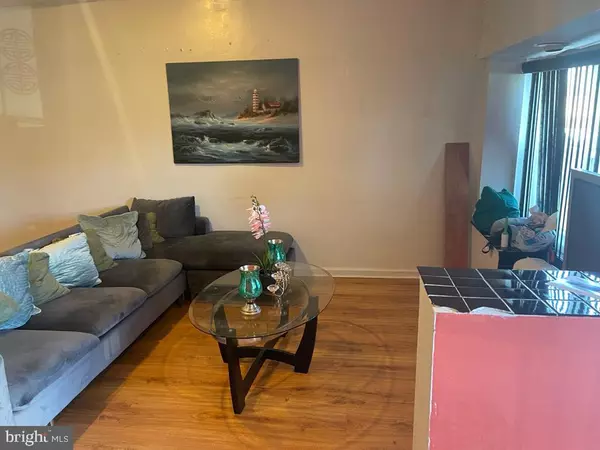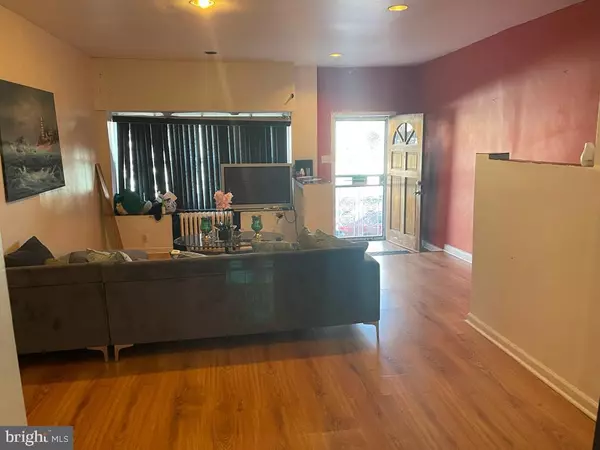For more information regarding the value of a property, please contact us for a free consultation.
108 W ASHDALE ST Philadelphia, PA 19120
Want to know what your home might be worth? Contact us for a FREE valuation!

Our team is ready to help you sell your home for the highest possible price ASAP
Key Details
Sold Price $143,000
Property Type Townhouse
Sub Type Interior Row/Townhouse
Listing Status Sold
Purchase Type For Sale
Square Footage 1,152 sqft
Price per Sqft $124
Subdivision Olney
MLS Listing ID PAPH2107038
Sold Date 07/15/22
Style AirLite
Bedrooms 3
Full Baths 1
HOA Y/N N
Abv Grd Liv Area 1,152
Originating Board BRIGHT
Year Built 1935
Annual Tax Amount $977
Tax Year 2022
Lot Size 1,224 Sqft
Acres 0.03
Lot Dimensions 16.00 x 77.00
Property Description
BACK IN THE MARKET, MOVE-IN/VACANT CONDITION ! Welcome to this ample row home with 1,224 sq ft of well-distributed spaces in the Feltonville section of the city. As you arrive at this property you will notice a nice sized fenced-in front yard area that could be a good sitting spot outside for those sunny days. The 1st floor features a nice & spacious living room & dining room with laminate flooring. There is a nice-sized open concept kitchen with lots of countertop space and abundant cabinets. The 2nd floor features 3 bedrooms with a full hall bathroom. The master bedroom is large with a good size closet space. The full hall bathroom features a nice skylight and stall shower area. You will have to see this home to appreciate it. This home is a great buy and with your finishing touches on this awesome home as a new homeowner, YOU will enjoy your new home and all of the features of this home. Its conveniently located within walking distance to public transportation, across from Olney Charter High School, with direct access to Roosevelt Blvd, one block away from 7 brothers supermarket, and much more. This home is a Must See. Just pack your bags and move right in. So, schedule your appointment today!
Location
State PA
County Philadelphia
Area 19120 (19120)
Zoning RSA5
Direction North
Rooms
Basement Full, Walkout Level
Interior
Hot Water Natural Gas
Heating Hot Water
Cooling None
Flooring Laminate Plank, Ceramic Tile
Fireplace N
Heat Source Natural Gas
Exterior
Water Access N
Roof Type Flat
Accessibility None
Garage N
Building
Story 2
Foundation Other
Sewer Public Sewer
Water Public
Architectural Style AirLite
Level or Stories 2
Additional Building Above Grade, Below Grade
New Construction N
Schools
School District The School District Of Philadelphia
Others
Senior Community No
Tax ID 422169400
Ownership Fee Simple
SqFt Source Assessor
Acceptable Financing Cash, FHA, VA, Conventional
Horse Property N
Listing Terms Cash, FHA, VA, Conventional
Financing Cash,FHA,VA,Conventional
Special Listing Condition Standard
Read Less

Bought with James Perdigao • RE/MAX One Realty
GET MORE INFORMATION




