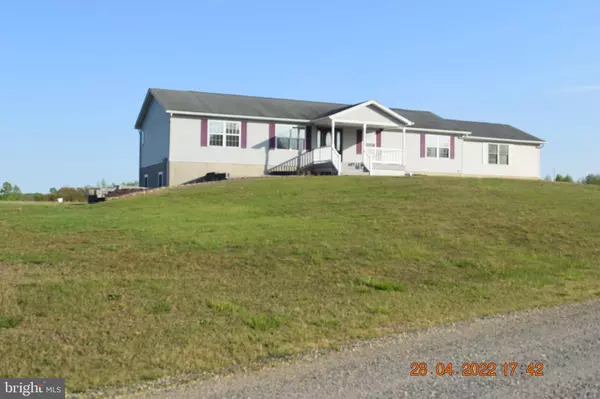For more information regarding the value of a property, please contact us for a free consultation.
6840 SWANN GATE PL Hughesville, MD 20637
Want to know what your home might be worth? Contact us for a FREE valuation!

Our team is ready to help you sell your home for the highest possible price ASAP
Key Details
Sold Price $410,000
Property Type Single Family Home
Sub Type Detached
Listing Status Sold
Purchase Type For Sale
Square Footage 2,382 sqft
Price per Sqft $172
Subdivision None Available
MLS Listing ID MDCH2011658
Sold Date 10/18/22
Style Modular/Pre-Fabricated
Bedrooms 4
Full Baths 3
Half Baths 1
HOA Y/N N
Abv Grd Liv Area 1,792
Originating Board BRIGHT
Year Built 2005
Annual Tax Amount $4,794
Tax Year 2022
Lot Size 4.300 Acres
Acres 4.3
Property Description
PRICE REDUCTION!!!!TAKE ADVANTAGE NOW!!!! SELLER IS OFFERING $4,000 CREDIT TO PURCHASE NEW APPLIANCES!!!!!!! Welcome Home! This lovely home is located on 4.3 Acres in Hughesville, Md. Experience serenity with a tranquil setting, while sitting on your charming front porch. This home has 4 bdrms, 3.5 baths, a large partially finished basement. On the main level there is 3 bdrms and a bonus room that can be used as a study or office. The main level features a Master Suite with a huge walk-in closet. A eat-in kitchen with a breakfast bar. A formal Living room and Family room, as well as a full bath and half bath. This home is a must see!! Thank you for Showing ! No GCAAR Contract forms or Addendums please. Sellers prefer to use Platinum Title Group, for settlement.
Location
State MD
County Charles
Zoning AC
Rooms
Basement Partially Finished, Walkout Level, Connecting Stairway
Main Level Bedrooms 3
Interior
Hot Water Propane
Heating Heat Pump - Oil BackUp
Cooling Central A/C
Flooring Hardwood, Concrete, Carpet
Equipment Oven/Range - Gas, Microwave, Washer, Refrigerator
Furnishings No
Fireplace N
Appliance Oven/Range - Gas, Microwave, Washer, Refrigerator
Heat Source Oil
Laundry Basement
Exterior
Exterior Feature Porch(es)
Parking Features Garage - Side Entry
Garage Spaces 2.0
Utilities Available Electric Available, Propane
Water Access N
Roof Type Composite,Architectural Shingle
Accessibility None
Porch Porch(es)
Attached Garage 2
Total Parking Spaces 2
Garage Y
Building
Story 1
Foundation Concrete Perimeter
Sewer Private Septic Tank
Water Well
Architectural Style Modular/Pre-Fabricated
Level or Stories 1
Additional Building Above Grade, Below Grade
Structure Type Dry Wall
New Construction N
Schools
School District Charles County Public Schools
Others
Pets Allowed N
Senior Community No
Tax ID 0909032398
Ownership Fee Simple
SqFt Source Estimated
Acceptable Financing Cash, Conventional, FHA, USDA, VA
Horse Property N
Listing Terms Cash, Conventional, FHA, USDA, VA
Financing Cash,Conventional,FHA,USDA,VA
Special Listing Condition Standard
Read Less

Bought with Tiffany Victoria Lewis • Keller Williams Preferred Properties



