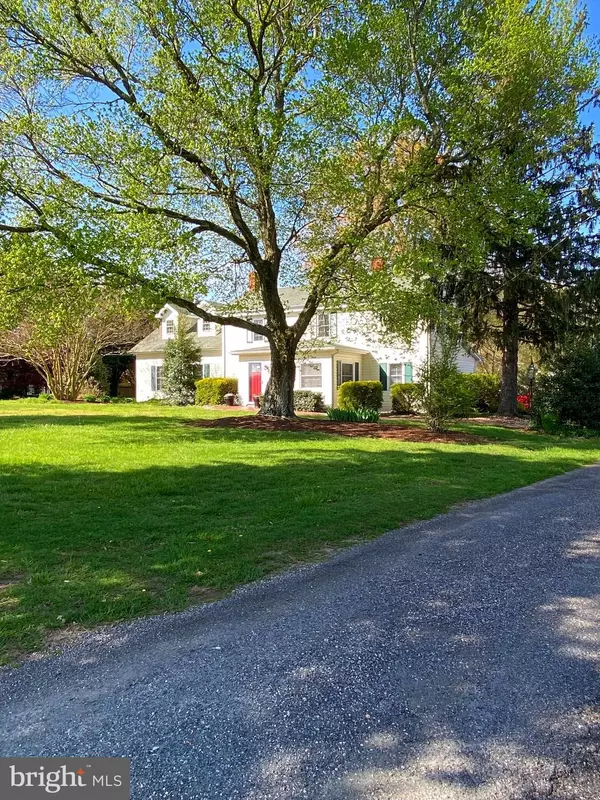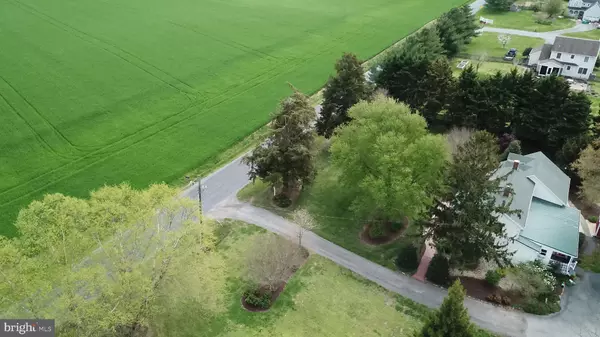For more information regarding the value of a property, please contact us for a free consultation.
11126 TUCKAHOE RD Denton, MD 21629
Want to know what your home might be worth? Contact us for a FREE valuation!

Our team is ready to help you sell your home for the highest possible price ASAP
Key Details
Sold Price $500,000
Property Type Single Family Home
Sub Type Detached
Listing Status Sold
Purchase Type For Sale
Square Footage 3,232 sqft
Price per Sqft $154
Subdivision Hacketts Garden
MLS Listing ID MDCM2001546
Sold Date 06/15/22
Style Farmhouse/National Folk
Bedrooms 4
Full Baths 3
HOA Y/N N
Abv Grd Liv Area 3,232
Originating Board BRIGHT
Year Built 1890
Annual Tax Amount $2,946
Tax Year 2022
Lot Size 3.030 Acres
Acres 3.03
Property Description
Have you ever wanted your own farmette on the outskirts of town? This beautiful 3000+ sqft home will not disappoint. It has the perfect balance and updated amenities of a new home blended with touch of history . Entering the home from the rear you will find a spacious mudroom/ laundry room with a separate area for the pantry. Leading into a very functional galley kitchen15x10. Dining room with exposed beams, fireplace with wood stove insert, spacious 23X17 living room with built in cabinets and recessed lights. Entry level primary suite 19x14 with tiled shower and heated floors. The first floor also has an additional bedroom, full bathroom and 4 seasons sitting room. Upstairs is split into two separate wings each having their own staircase, one side having a 16x13 bedroom, the other having 2 bedrooms separated by a full bath vintage vanity and claw foot tub. Yes count them 5 bedrooms . Dual zone Hvac. Professional photos to come. Open house Sunday May 1 12:00 til 2pm.
Step outside to your new farmette with a large fenced in run behind the heated 30x48 heated shop. Just off the paved parking pad you have a turn of the century root cellar. Sitting area with pavers, fire pit, and shed with many available options. Outdoor wood burning stove efficiently heats the home and shop on those cold winter nights. Come see all this home has to offer and get settled in time to start this years garden.
Location
State MD
County Caroline
Zoning RESIDENTIAL
Rooms
Main Level Bedrooms 2
Interior
Hot Water Electric
Heating Heat Pump - Electric BackUp, Wood Burn Stove
Cooling Ceiling Fan(s), Window Unit(s)
Flooring Hardwood
Fireplaces Number 1
Fireplace Y
Heat Source Electric, Wood
Exterior
Exterior Feature Porch(es), Patio(s)
Fence Partially
Utilities Available Cable TV Available
Water Access N
View Pasture
Roof Type Asphalt,Metal
Accessibility None
Porch Porch(es), Patio(s)
Garage N
Building
Story 2
Foundation Block
Sewer Septic Exists
Water Well
Architectural Style Farmhouse/National Folk
Level or Stories 2
Additional Building Above Grade
Structure Type Dry Wall
New Construction N
Schools
Elementary Schools Ridgely
Middle Schools Lockerman-Denton
High Schools North Caroline
School District Caroline County Public Schools
Others
Pets Allowed Y
Senior Community No
Tax ID 0606000444
Ownership Fee Simple
SqFt Source Estimated
Acceptable Financing Cash, Conventional, USDA, VA
Listing Terms Cash, Conventional, USDA, VA
Financing Cash,Conventional,USDA,VA
Special Listing Condition Standard
Pets Allowed No Pet Restrictions
Read Less

Bought with Joan L Peacock • Long & Foster Real Estate, Inc.
GET MORE INFORMATION




