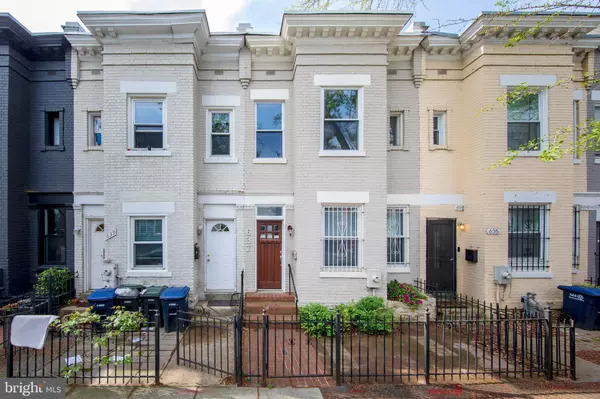For more information regarding the value of a property, please contact us for a free consultation.
637 ORLEANS PL NE Washington, DC 20002
Want to know what your home might be worth? Contact us for a FREE valuation!

Our team is ready to help you sell your home for the highest possible price ASAP
Key Details
Sold Price $863,500
Property Type Townhouse
Sub Type Interior Row/Townhouse
Listing Status Sold
Purchase Type For Sale
Square Footage 1,692 sqft
Price per Sqft $510
Subdivision Noma
MLS Listing ID DCDC2055094
Sold Date 08/26/22
Style Traditional
Bedrooms 2
Full Baths 2
Half Baths 1
HOA Y/N N
Abv Grd Liv Area 1,692
Originating Board BRIGHT
Year Built 1910
Annual Tax Amount $7,181
Tax Year 2021
Lot Size 1,092 Sqft
Acres 0.03
Property Description
Come experience this delightful well-appointed Capital Hill row home! This entertainer's dream with large back deck is located just a few blocks from the bustling H Street Corridor. Lovingly maintained, (think new roof, new deck, and newer systems) this home boasts hardwood floors, crown trim, and an open floor plan. Large windows fill the space with sunlight. Chefs will love the renovated kitchen with its stainless-steel appliances, prep island, and window for growing herbs. One of the renovated baths features a glass rain shower, while the other offers a clawfoot soaking tub for the ultimate relaxation. Enjoy your morning coffee on the back deck or dine alfresco on the brick patio. Mere blocks away is Union Market with its artisanal eateries and shops, Trader Joe's and Whole Foods, and the nightlife of H Street and NoMa. The metro is half of a mile away, and Gallaudet is across the street.
Location
State DC
County Washington
Zoning SEE ZONING MAP
Interior
Interior Features Ceiling Fan(s), Combination Dining/Living, Floor Plan - Traditional, Kitchen - Island, Primary Bath(s), Wood Floors
Hot Water Electric
Heating Forced Air
Cooling Central A/C
Equipment Disposal, Dishwasher, Oven/Range - Gas, Refrigerator, Built-In Microwave, Washer, Dryer
Appliance Disposal, Dishwasher, Oven/Range - Gas, Refrigerator, Built-In Microwave, Washer, Dryer
Heat Source Natural Gas
Exterior
Water Access N
Accessibility None
Garage N
Building
Story 2
Foundation Other
Sewer Public Sewer
Water Public
Architectural Style Traditional
Level or Stories 2
Additional Building Above Grade, Below Grade
New Construction N
Schools
School District District Of Columbia Public Schools
Others
Senior Community No
Tax ID 0855//0276
Ownership Fee Simple
SqFt Source Assessor
Special Listing Condition Standard
Read Less

Bought with Kassandra S Cardozo • Spring Hill Real Estate, LLC.



