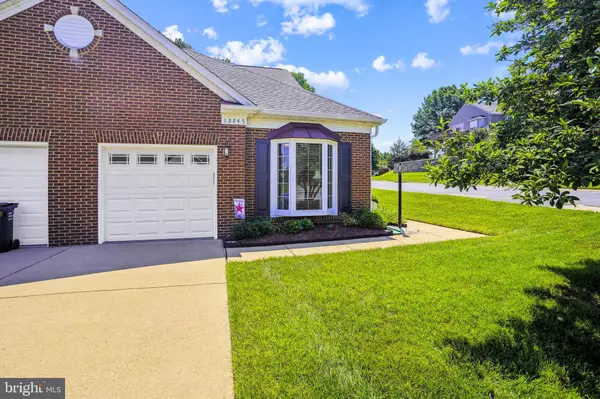For more information regarding the value of a property, please contact us for a free consultation.
12247 FARMBERRY CT Woodbridge, VA 22192
Want to know what your home might be worth? Contact us for a FREE valuation!

Our team is ready to help you sell your home for the highest possible price ASAP
Key Details
Sold Price $490,000
Property Type Townhouse
Sub Type End of Row/Townhouse
Listing Status Sold
Purchase Type For Sale
Square Footage 1,486 sqft
Price per Sqft $329
Subdivision River Ridge
MLS Listing ID VAPW2029940
Sold Date 07/18/22
Style Contemporary
Bedrooms 2
Full Baths 2
HOA Fees $186/mo
HOA Y/N Y
Abv Grd Liv Area 1,486
Originating Board BRIGHT
Year Built 2000
Annual Tax Amount $4,744
Tax Year 2022
Lot Size 3,986 Sqft
Acres 0.09
Property Description
Welcome home! This brick end unit garage townhome, tucked away in the popular River Ridge active adult community will delight you! Many updates await including a sunroom addition with skylights, updated kitchen with granite countertops and ceramic backsplash and two brand new baths! This two bedroom, two bath plus den Radison model by Pulte Homes offers almost 1,500 square feet of living space. It has been impeccably well maintained and has incredible storage with lots of added cabinetry. One level living at its finest! All sited on a premium lot backing to woods. Enjoy the views from your covered patio! Easy access to shopping, I-95, Washington, DC, recreational activities and parks in addition to the clubhouse with its multi-purposes room, exercise facility and billiards room. Outdoor amenities include a pool, tennis courts, bocce ball court, Steeple pond and walking trails. Come see!
Location
State VA
County Prince William
Zoning RPC
Rooms
Other Rooms Living Room, Dining Room, Primary Bedroom, Bedroom 2, Kitchen, Den, Breakfast Room, Sun/Florida Room
Main Level Bedrooms 2
Interior
Interior Features Attic, Breakfast Area, Built-Ins, Crown Moldings, Entry Level Bedroom, Floor Plan - Open, Formal/Separate Dining Room, Kitchen - Eat-In, Kitchen - Table Space, Pantry, Upgraded Countertops, Walk-in Closet(s), Window Treatments
Hot Water Natural Gas
Heating Forced Air
Cooling Central A/C
Equipment Built-In Microwave, Built-In Range, Dishwasher, Disposal, Dryer, Exhaust Fan, Microwave, Oven - Single, Refrigerator, Stove, Washer
Window Features Bay/Bow,Skylights
Appliance Built-In Microwave, Built-In Range, Dishwasher, Disposal, Dryer, Exhaust Fan, Microwave, Oven - Single, Refrigerator, Stove, Washer
Heat Source Natural Gas
Exterior
Parking Features Garage Door Opener, Built In
Garage Spaces 1.0
Amenities Available Bike Trail, Billiard Room, Club House, Common Grounds, Community Center, Exercise Room, Fitness Center, Game Room, Jog/Walk Path, Meeting Room, Party Room, Pool - Outdoor, Recreational Center, Swimming Pool, Tennis Courts
Water Access N
View Garden/Lawn, Scenic Vista, Trees/Woods
Accessibility No Stairs, Level Entry - Main
Attached Garage 1
Total Parking Spaces 1
Garage Y
Building
Lot Description Backs - Open Common Area, Backs to Trees, Cul-de-sac
Story 1
Foundation Slab
Sewer Public Sewer
Water Public
Architectural Style Contemporary
Level or Stories 1
Additional Building Above Grade, Below Grade
New Construction N
Schools
School District Prince William County Public Schools
Others
Pets Allowed Y
HOA Fee Include Common Area Maintenance,Lawn Care Front,Lawn Care Rear,Lawn Care Side,Lawn Maintenance,Pool(s),Recreation Facility,Snow Removal
Senior Community Yes
Age Restriction 55
Tax ID 8393-45-0868
Ownership Fee Simple
SqFt Source Assessor
Special Listing Condition Standard
Pets Allowed No Pet Restrictions
Read Less

Bought with Harriet Pricenor • Weichert, REALTORS
GET MORE INFORMATION




