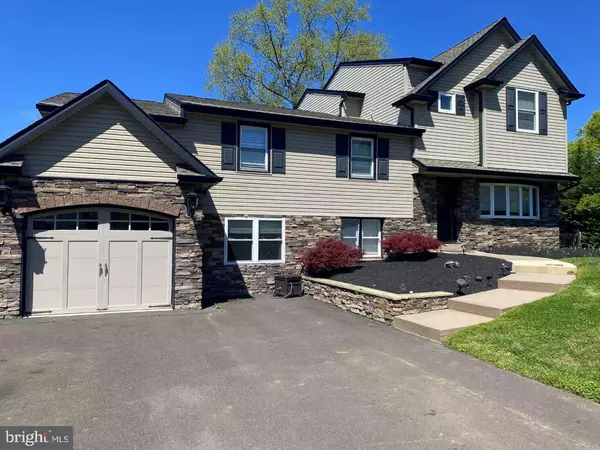For more information regarding the value of a property, please contact us for a free consultation.
165 VALLEY DR Southampton, PA 18966
Want to know what your home might be worth? Contact us for a FREE valuation!

Our team is ready to help you sell your home for the highest possible price ASAP
Key Details
Sold Price $725,000
Property Type Single Family Home
Sub Type Detached
Listing Status Sold
Purchase Type For Sale
Square Footage 3,500 sqft
Price per Sqft $207
Subdivision Hillside Manor
MLS Listing ID PABU525820
Sold Date 06/24/21
Style Traditional
Bedrooms 6
Full Baths 3
HOA Y/N N
Abv Grd Liv Area 3,500
Originating Board BRIGHT
Year Built 1955
Annual Tax Amount $5,239
Tax Year 2020
Lot Size 0.505 Acres
Acres 0.51
Lot Dimensions 110.00 x 200.00
Property Description
One Of A Kind 6 Bed/3 Bath 3500 SQFT Custom Home In Council Rock School District w/Commanding Curb Appeal, Flagstone Front, 4 Floors Of Living Space & 3 Additions! Open Living Room w/Tray Ceiling, Ebony Hardwood Floors, Large Picture Window & Recessed Lighting & Surround Sound! Exquisite Kitchen w/Custom Centra Cabinets w/ Under Cabinet & In Cabinet LED Lighting, Granite Countertops, Ceramic Tile Backsplash, Large Island, GE Monogram Stainless Steel Appliances, Pot Filler Faucet & Wine Fridge! Formal Dining Room w/9' Ceilings, Stylish Wood Grain Flooring, Floor To Ceiling Stone Gas Fireplace & Access To Outdoor Kitchen/Patio/Yard! Spacious Lower Family Room w/New Carpet, Recessed Lighting, Surround Sound, Granite Window Sills! Granite Top Bar w/Triple Tap kegerator & 2 Wine Fridges! Convenient Full Bath Off The Family Room! Sprawling 3rd Floor Master Suite w/Dual Door Entry, Vaulted Ceiling, 2 Walk In Closets, New Carpet, Brazilian Walnut Hardwood Boarder, Surround Sound & Granite Window Sills! Spa-esque Master Bath w/Custom Dual Granite Top Vanity, Heated Ceramic Tile Floor, Jetted Tub, Bathroom Heater, Custom Tile, Granite Shower w/Moen Digital Custom Spa Shower, Frameless Glass Shower Door, Recessed Lighting & Surround Sound! 2nd Bedroom On The 3rd floor w/Walk In Closet & Recessed Lighting! Convenient 3rd Floor Laundry! 2nd Floor w/3 Nicely Sized Bedrooms w/Good Closet Storage! Hallway Full Bath w/Soaking Tub, Ceramic Tile Floor & Shower w/Glass Shower Door, Surround Sound & Recessed Lighting! Very large 6th bedroom Is Above The Garage w/Large Walk In Closet, Possible 4th Bathroom, Great Flexible/Versatile Space For Private Home Office/Guest Room/Au Pair Suite/Unlimited Storage! Covered Outdoor Kitchen/Dining Area w/48" Bull Grille, Granite Counters, 2 Ceiling Fans & Recessed Lighting! EP Henry Paver Stone Patio! Fully Fenced Large Flat Backyard w/12x32 Storage Shed w/Electrical Service. Very Deep 1 Car Garage. 6+ Car Parking! Very Low Taxes Under $5300/Year! Dual Zone HVAC. 200 Amp ATS Rated Electric Service. Water Softener. Whole House 14KW Generator. This 6 Bed/ 3 Bath 3500+ SQFT One Of A Kind Custom Home In Council Rock School District w/4 Floors Of Living Space/ 3 Additions & Taxes Under $5300 Deserves A Reservation At The Top Of Your Must See List!
Location
State PA
County Bucks
Area Northampton Twp (10131)
Zoning R1
Rooms
Basement Other
Main Level Bedrooms 6
Interior
Hot Water Propane
Heating Forced Air
Cooling Central A/C
Heat Source Propane - Leased, Propane - Owned
Exterior
Parking Features Garage - Front Entry
Garage Spaces 1.0
Water Access N
Roof Type Shingle,Pitched
Accessibility None
Attached Garage 1
Total Parking Spaces 1
Garage Y
Building
Story 4
Sewer Public Sewer
Water Well
Architectural Style Traditional
Level or Stories 4
Additional Building Above Grade, Below Grade
New Construction N
Schools
School District Council Rock
Others
Senior Community No
Tax ID 31-019-151
Ownership Fee Simple
SqFt Source Assessor
Acceptable Financing Cash, Conventional
Listing Terms Cash, Conventional
Financing Cash,Conventional
Special Listing Condition Standard
Read Less

Bought with Colt A Solliday • Compass RE
GET MORE INFORMATION




