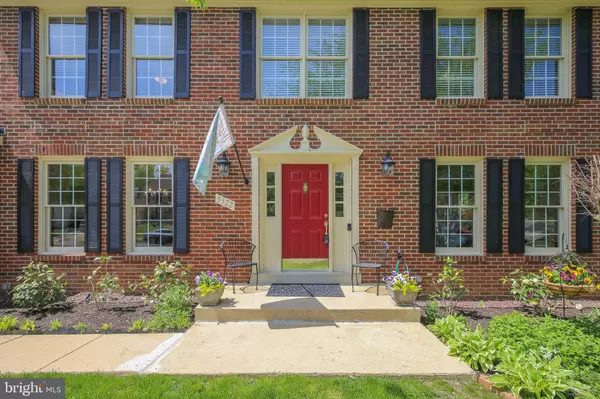For more information regarding the value of a property, please contact us for a free consultation.
5322 WINDSOR HILLS DR Fairfax, VA 22032
Want to know what your home might be worth? Contact us for a FREE valuation!

Our team is ready to help you sell your home for the highest possible price ASAP
Key Details
Sold Price $1,051,000
Property Type Single Family Home
Sub Type Detached
Listing Status Sold
Purchase Type For Sale
Square Footage 3,632 sqft
Price per Sqft $289
Subdivision Windsor Hills
MLS Listing ID VAFX1195466
Sold Date 05/28/21
Style Colonial
Bedrooms 4
Full Baths 3
Half Baths 1
HOA Y/N N
Abv Grd Liv Area 2,432
Originating Board BRIGHT
Year Built 1985
Annual Tax Amount $7,221
Tax Year 2021
Lot Size 9,521 Sqft
Acres 0.22
Property Description
Location, Condition, Hot Tub and NO HOA-Oh My! Impressive Sun-Drenched Colonial on Tree-Lined Cul-de-Sac with over $200K in upgrades! Meticulous Detail and Pride of Ownership shows in every room. The list of Upgrades goes on and on-Highlights Include: High-End Custom Kitchen and Bar; Roof; Windows; 2 Amish Sheds; Designer En-Suite Bath; Custom Lighting Thru-out; Years of Professional Land & Hardscaping; and Total Walk-out Lower Level Makeover-Perfect for Fun Times with Family and Friends! Other Features Comprise of Gleaming Brazilian Hardwoods; All Baths Remodeled; Expansive Entertainer's Delight Deck with New 6+ Seat Bull Frog Hot Tub& Privacy Fence; Spacious Bedrooms; Professionally Painted & MORE (see attachment for list of all upgrades). 1 Block from Metro Bus and 1 mile to VRE. Close to Mason, Robinson HS, & Shopping. OH Sun 5/2 1-4pm
Location
State VA
County Fairfax
Zoning 131
Rooms
Other Rooms Living Room, Dining Room, Primary Bedroom, Bedroom 2, Bedroom 3, Bedroom 4, Kitchen, Family Room, Breakfast Room, Great Room, Recreation Room, Storage Room, Bathroom 2, Bathroom 3, Bonus Room, Primary Bathroom, Half Bath
Basement Walkout Level, Sump Pump, Rear Entrance, Fully Finished, Connecting Stairway
Interior
Interior Features Breakfast Area, Built-Ins, Carpet, Ceiling Fan(s), Crown Moldings, Family Room Off Kitchen, Floor Plan - Open, Formal/Separate Dining Room, Kitchen - Eat-In, Kitchen - Gourmet, Kitchen - Table Space, Primary Bath(s), Recessed Lighting, Upgraded Countertops, Walk-in Closet(s), Wood Floors, Wine Storage, Attic/House Fan, Attic, Bar, Chair Railings, Pantry, WhirlPool/HotTub, Window Treatments, Wood Stove
Hot Water Electric
Heating Heat Pump(s)
Cooling Ceiling Fan(s), Central A/C
Flooring Carpet, Ceramic Tile, Hardwood
Fireplaces Number 1
Fireplaces Type Brick, Mantel(s), Wood, Flue for Stove
Equipment Built-In Microwave, Built-In Range, Dishwasher, Disposal, Energy Efficient Appliances, ENERGY STAR Clothes Washer, ENERGY STAR Dishwasher, ENERGY STAR Refrigerator, Exhaust Fan, Extra Refrigerator/Freezer, Icemaker, Range Hood, Stainless Steel Appliances, Water Heater - High-Efficiency, Washer
Fireplace Y
Window Features Double Pane,Screens,Vinyl Clad
Appliance Built-In Microwave, Built-In Range, Dishwasher, Disposal, Energy Efficient Appliances, ENERGY STAR Clothes Washer, ENERGY STAR Dishwasher, ENERGY STAR Refrigerator, Exhaust Fan, Extra Refrigerator/Freezer, Icemaker, Range Hood, Stainless Steel Appliances, Water Heater - High-Efficiency, Washer
Heat Source Electric
Laundry Main Floor
Exterior
Exterior Feature Deck(s), Patio(s)
Parking Features Garage Door Opener, Garage - Front Entry
Garage Spaces 6.0
Fence Rear, Wood
Water Access N
Roof Type Architectural Shingle
Accessibility None
Porch Deck(s), Patio(s)
Attached Garage 2
Total Parking Spaces 6
Garage Y
Building
Lot Description Backs to Trees, Front Yard, Landscaping, Level, Rear Yard
Story 3
Sewer Public Sewer
Water Public
Architectural Style Colonial
Level or Stories 3
Additional Building Above Grade, Below Grade
Structure Type 2 Story Ceilings
New Construction N
Schools
Elementary Schools Oak View
Middle Schools Robinson Secondary School
High Schools Robinson Secondary School
School District Fairfax County Public Schools
Others
Senior Community No
Tax ID 0684 14 0006
Ownership Fee Simple
SqFt Source Assessor
Security Features Motion Detectors,Smoke Detector
Special Listing Condition Standard
Read Less

Bought with Ruijing F Hurwitz • Keller Williams Realty
GET MORE INFORMATION




