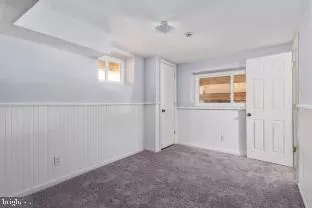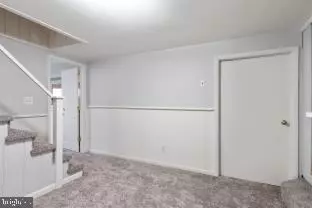For more information regarding the value of a property, please contact us for a free consultation.
7720 WARSAW AVE Glen Burnie, MD 21060
Want to know what your home might be worth? Contact us for a FREE valuation!

Our team is ready to help you sell your home for the highest possible price ASAP
Key Details
Sold Price $525,000
Property Type Single Family Home
Sub Type Detached
Listing Status Sold
Purchase Type For Sale
Square Footage 2,288 sqft
Price per Sqft $229
Subdivision Beauty Beach
MLS Listing ID MDAA457664
Sold Date 03/25/21
Style Cape Cod
Bedrooms 4
Full Baths 3
HOA Y/N N
Abv Grd Liv Area 1,910
Originating Board BRIGHT
Year Built 1940
Annual Tax Amount $4,245
Tax Year 2021
Lot Size 9,625 Sqft
Acres 0.22
Property Description
This beautiful waterfront property is a turn-key 4 bedroom 2 3/4 bath cape cod home with 85' of 6' deep water on Stoney Creek. It has a great view, great access while at the same time sitting in quiet, protected waters. The owner has kept his 40' boat here for years tied up to the covered pier that has two 30 amp. circuits, and a lift capable of accommodating a large boat. Not much TLC needed here: renovation included new roof, windows, flooring, cabinets, tops and plumbing including fixtures; MAIN LEVEL: (1) a sitting room that was previously set up as a bedroom and could easily be reverted back to be a first floor master bedroom and thus making the home a 4 bedroom residence again; (2) spectacular, modern kitchen with granite tops, cherry cabinets and stainless steel appliances; (3) a large breakfast bar area; (4) living room with a gas fireplace and (5) a dining room; UPPER LEVEL: (1) two very large bedrooms; (2) full bath; LOWER LEVEL: partially finished walk-out basement with potential in-law suite consisting of: (1) bedroom; (2) den/office; (3) workshop and (4) 3/4 bath; EXTERIOR: spectacular water-side multi-level decks; and two car garage all located in a GREAT neighborhood and quiet private street with little traffic. Furniture and all decorations and accessories also available for sale. NOTE: This home now offers a full home warranty and a fully transferrable basement waterproofing warranty.
Location
State MD
County Anne Arundel
Zoning R2
Rooms
Other Rooms Basement
Basement Partially Finished
Main Level Bedrooms 1
Interior
Interior Features Breakfast Area, Carpet, Dining Area, Entry Level Bedroom, Flat, Floor Plan - Traditional, Kitchen - Gourmet, Soaking Tub, Tub Shower, Upgraded Countertops, Water Treat System, Window Treatments
Hot Water Electric
Heating Heat Pump(s)
Cooling Central A/C
Flooring Laminated
Fireplaces Number 1
Fireplaces Type Gas/Propane
Equipment Built-In Microwave, Dishwasher, Disposal, Dryer - Electric, Exhaust Fan, Icemaker, Microwave, Oven/Range - Electric, Range Hood, Refrigerator, Stainless Steel Appliances, Washer, Water Conditioner - Owned, Water Heater
Fireplace Y
Window Features Double Hung,Double Pane,Energy Efficient,Insulated
Appliance Built-In Microwave, Dishwasher, Disposal, Dryer - Electric, Exhaust Fan, Icemaker, Microwave, Oven/Range - Electric, Range Hood, Refrigerator, Stainless Steel Appliances, Washer, Water Conditioner - Owned, Water Heater
Heat Source Propane - Owned
Laundry Basement
Exterior
Exterior Feature Deck(s), Porch(es)
Parking Features Garage - Front Entry
Garage Spaces 1.0
Utilities Available Cable TV, Electric Available, Propane
Waterfront Description Private Dock Site
Water Access Y
Water Access Desc Fishing Allowed,Private Access,Swimming Allowed
View River
Roof Type Architectural Shingle
Accessibility 32\"+ wide Doors
Porch Deck(s), Porch(es)
Road Frontage Private
Total Parking Spaces 1
Garage Y
Building
Lot Description Bulkheaded
Story 3
Foundation Block
Sewer On Site Septic, Holding Tank
Water Well
Architectural Style Cape Cod
Level or Stories 3
Additional Building Above Grade, Below Grade
Structure Type Dry Wall
New Construction N
Schools
School District Anne Arundel County Public Schools
Others
Senior Community No
Tax ID 020309012770850
Ownership Fee Simple
SqFt Source Assessor
Security Features Fire Detection System,Main Entrance Lock,Smoke Detector
Acceptable Financing Cash, Conventional, FHA, FHA 203(k), Private, VA
Horse Property N
Listing Terms Cash, Conventional, FHA, FHA 203(k), Private, VA
Financing Cash,Conventional,FHA,FHA 203(k),Private,VA
Special Listing Condition Standard
Read Less

Bought with Elizabeth Parrott • Douglas Realty, LLC
GET MORE INFORMATION




