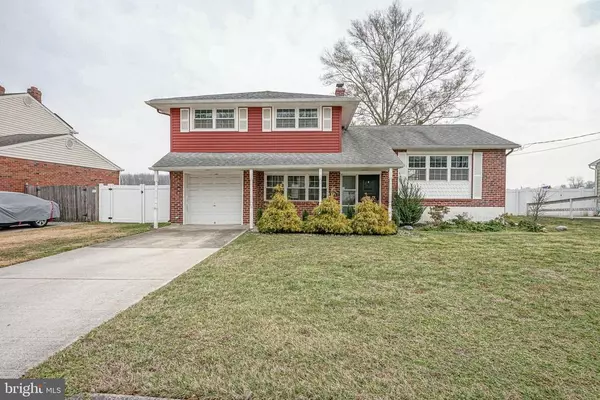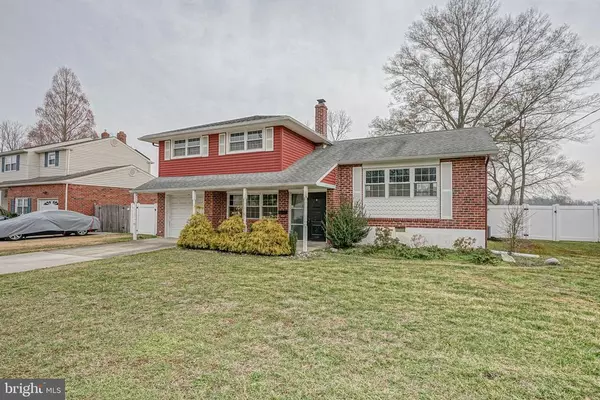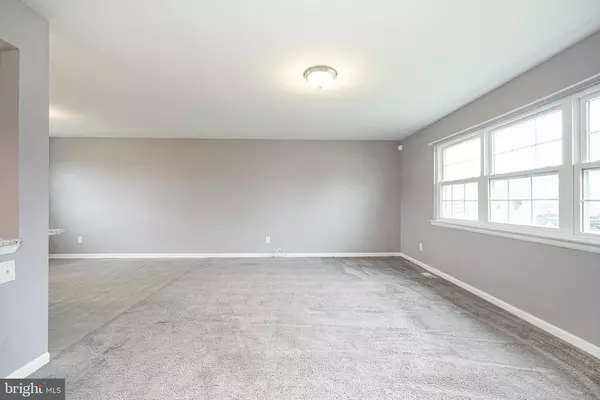For more information regarding the value of a property, please contact us for a free consultation.
230 ASHTON DR Gibbstown, NJ 08027
Want to know what your home might be worth? Contact us for a FREE valuation!

Our team is ready to help you sell your home for the highest possible price ASAP
Key Details
Sold Price $228,000
Property Type Single Family Home
Sub Type Detached
Listing Status Sold
Purchase Type For Sale
Square Footage 1,716 sqft
Price per Sqft $132
Subdivision None Available
MLS Listing ID NJGL269992
Sold Date 04/02/21
Style Contemporary,Split Level
Bedrooms 3
Full Baths 2
Half Baths 1
HOA Y/N N
Abv Grd Liv Area 1,716
Originating Board BRIGHT
Year Built 1967
Annual Tax Amount $6,249
Tax Year 2020
Lot Size 0.275 Acres
Acres 0.28
Lot Dimensions 75.00 x 160.00
Property Description
New! New! New! Large kitchen with breakfast bar, granite counter, ceramic backsplash and flooring. Stainless steel appliances.. Overlooks dining room and large living room. Follow upstairs to main bedroom with walk in closet and full bathroom. All Ceramic tile. Two additional good sized bedrooms and another full bathroom as well. Relax in the lower level in your large family room with a wood burning fireplace. There is a 12 x 9 laundry room which could be an office or 4th bedroom. Bonus room could easily be made into the laundry room and there is a half bath. Don't stop there! This home as a partial basement and a one car attached garage. Fully fenced yard and patio that backs up to open space. Dimensional roof and HVAc are newer.
Location
State NJ
County Gloucester
Area Greenwich Twp (20807)
Zoning RESIDENTIAL
Rooms
Other Rooms Living Room, Dining Room, Primary Bedroom, Bedroom 2, Bedroom 3, Kitchen, Family Room, Laundry
Basement Partial, Unfinished
Interior
Interior Features Carpet, Ceiling Fan(s), Floor Plan - Open, Primary Bath(s), Recessed Lighting, Upgraded Countertops, Walk-in Closet(s)
Hot Water Natural Gas
Heating Forced Air
Cooling Central A/C
Flooring Carpet, Laminated
Fireplaces Type Brick, Wood
Equipment Built-In Microwave, Dishwasher, Disposal, Dryer, Microwave, Oven/Range - Gas, Refrigerator, Washer
Furnishings No
Fireplace Y
Appliance Built-In Microwave, Dishwasher, Disposal, Dryer, Microwave, Oven/Range - Gas, Refrigerator, Washer
Heat Source Natural Gas
Laundry Main Floor
Exterior
Exterior Feature Patio(s)
Parking Features Garage - Front Entry
Garage Spaces 1.0
Fence Vinyl
Utilities Available Cable TV
Water Access N
Roof Type Pitched,Shingle
Street Surface Paved
Accessibility None
Porch Patio(s)
Road Frontage Boro/Township
Attached Garage 1
Total Parking Spaces 1
Garage Y
Building
Lot Description Backs - Open Common Area, Front Yard, Level, SideYard(s)
Story 3
Foundation Block
Sewer Public Sewer
Water Public
Architectural Style Contemporary, Split Level
Level or Stories 3
Additional Building Above Grade, Below Grade
Structure Type Dry Wall
New Construction N
Schools
Elementary Schools Greenwich Township
Middle Schools Nehaunsey
High Schools Paulsboro H.S.
School District Greenwich Township Public Schools
Others
Pets Allowed Y
Senior Community No
Tax ID 07-00107-00014
Ownership Fee Simple
SqFt Source Assessor
Acceptable Financing Conventional, Cash, FHA, USDA, VA
Listing Terms Conventional, Cash, FHA, USDA, VA
Financing Conventional,Cash,FHA,USDA,VA
Special Listing Condition Standard
Pets Allowed No Pet Restrictions
Read Less

Bought with Diane J Contarino • Harvest Realty
GET MORE INFORMATION




