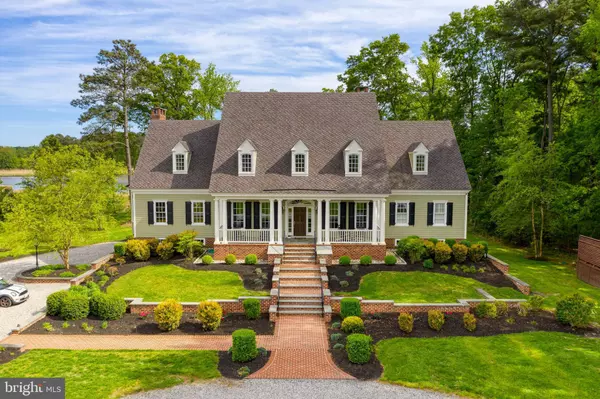For more information regarding the value of a property, please contact us for a free consultation.
6307 SWAN HAVEN RD Rock Hall, MD 21661
Want to know what your home might be worth? Contact us for a FREE valuation!

Our team is ready to help you sell your home for the highest possible price ASAP
Key Details
Sold Price $4,100,000
Property Type Single Family Home
Sub Type Detached
Listing Status Sold
Purchase Type For Sale
Square Footage 4,158 sqft
Price per Sqft $986
Subdivision Rock Hall
MLS Listing ID MDKE118120
Sold Date 11/12/21
Style Coastal
Bedrooms 5
Full Baths 4
Half Baths 1
HOA Y/N N
Abv Grd Liv Area 4,158
Originating Board BRIGHT
Year Built 2009
Annual Tax Amount $13,448
Tax Year 2021
Lot Size 100.000 Acres
Acres 100.0
Property Description
You will immediately notice the exceptional quality of design as you approach the circular drive and the majestic terraced entrance for this stately residence, which beautifully blends all the best features of a classic Eastern Shore lifestyle. Comprised of two waterfront parcels, a total of 100 acres, providing an epic hunting location and/or simply a private natural setting with an abundunce of deer, ducks, herons, eagles, turkeys, fox and much more... The home is situated on protected Swan Haven, and has been constructed with meticulous attention to every detail. With approximately 5,000 square feet, there is an easy open flow into the formal dining room, the gourmet kitchen with casual dining space, an elegant living room with a beautiful fireplace, and an expansive game room with the feel of a modern hunting lodge - bright and airy, yet with a nod to old-world tradition, complete with a wet bar and another breathtaking wood burning fireplace. The sumptuous primary bedroom and bath are also located on the first floor. The second floor has four bedrooms and three more full baths. The main residence has a full basement and an attached garage and is surrounded by extensive landscaping, leading to a tranquil gunite pool. A favorite spot is the brick patio area, designed with the same impeccable attention to detail, with ample seating space and a large outdoor fireplace, perfect for entertaining by the pool or enjoying cool fall evenings. Everything is oriented to the iconic waterfront views of Swan Creek, which affords easy access within just a few minutes to the mouth of the Chesapeake Bay, and is beautiful during any season, all year long. Keep your boat at the private dock and enjoy an afternoon of crabbing or fishing, or enjoy a short ride on the creek, passing four marinas along the way to Rock Hall and the bay. There are four additional accessory buildings, including a garage with a guest apartment on the second level. All buildings were designed with careful thought to coordinating with the main residence. It's peaceful waterfront, very protected, and all of it is yours to enjoy - including the parcel on the other side of the creek with another dock. There are 5 hunting blinds including an offshore blind, 3 ponds, a floodable 5 acre impoundment and 2 goose pits. Wildlife and privacy galore. Just a few short minutes to Rock Hall and multiple restaurants, marinas, festivities - or a short drive to Historic Chestertown. This is a rare opportunity to own two waterfront properties and to own and control the view on the other side of the creek as well. This offering includes a separate waterfront parcel (6200 Walnut Landing Rd Rock Hall).
*Total Sale was $4,100,000 which included 6200 Walnut Landing Rd - 6307 Swan Haven Rd sold for $3,600,000. and 6200 Walnut Landing Rd sold for $500,000.
Location
State MD
County Kent
Zoning RCDAZ
Rooms
Other Rooms Living Room, Dining Room, Primary Bedroom, Bedroom 2, Bedroom 3, Bedroom 4, Bedroom 5, Kitchen, Family Room, Study, Bathroom 1, Bathroom 2, Primary Bathroom, Half Bath
Basement Other
Main Level Bedrooms 1
Interior
Interior Features Ceiling Fan(s), Additional Stairway, Attic, Bar, Breakfast Area, Cedar Closet(s), Chair Railings, Crown Moldings, Entry Level Bedroom, Family Room Off Kitchen, Kitchen - Island, Wainscotting, Window Treatments, Wood Floors, Other
Hot Water Propane
Heating Zoned
Cooling Central A/C
Fireplaces Number 3
Equipment Refrigerator, Icemaker, Oven - Wall, Built-In Microwave, Cooktop, Dishwasher, Dryer, Instant Hot Water, Range Hood, Washer
Fireplace Y
Appliance Refrigerator, Icemaker, Oven - Wall, Built-In Microwave, Cooktop, Dishwasher, Dryer, Instant Hot Water, Range Hood, Washer
Heat Source Geo-thermal
Laundry Main Floor
Exterior
Exterior Feature Porch(es)
Parking Features Other
Garage Spaces 3.0
Waterfront Description Private Dock Site,Rip-Rap
Water Access Y
Accessibility None
Porch Porch(es)
Total Parking Spaces 3
Garage Y
Building
Story 3
Sewer On Site Septic
Water Well
Architectural Style Coastal
Level or Stories 3
Additional Building Above Grade, Below Grade
New Construction N
Schools
School District Kent County Public Schools
Others
Senior Community No
Tax ID 1505030897
Ownership Fee Simple
SqFt Source Estimated
Special Listing Condition Standard
Read Less

Bought with Courtney Chipouras • Gunther-McClary Real Estate
GET MORE INFORMATION




