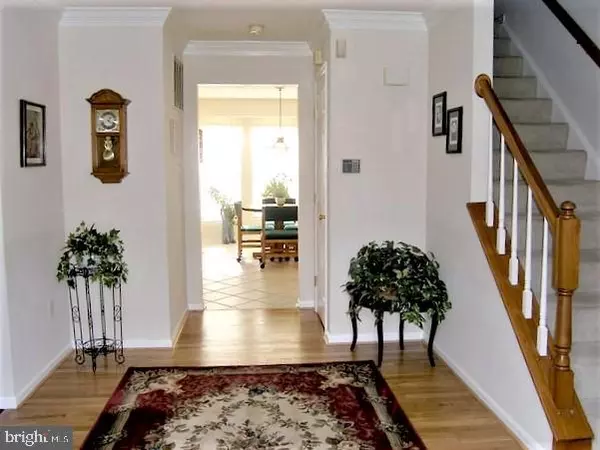For more information regarding the value of a property, please contact us for a free consultation.
216 LOWER COUNTRY DR Gaithersburg, MD 20877
Want to know what your home might be worth? Contact us for a FREE valuation!

Our team is ready to help you sell your home for the highest possible price ASAP
Key Details
Sold Price $689,000
Property Type Single Family Home
Sub Type Detached
Listing Status Sold
Purchase Type For Sale
Square Footage 3,608 sqft
Price per Sqft $190
Subdivision Saybrooke
MLS Listing ID MDMC2047970
Sold Date 06/06/22
Style Colonial
Bedrooms 5
Full Baths 3
Half Baths 1
HOA Fees $73/qua
HOA Y/N Y
Abv Grd Liv Area 2,472
Originating Board BRIGHT
Year Built 1992
Annual Tax Amount $5,984
Tax Year 2022
Lot Size 8,156 Sqft
Acres 0.19
Property Description
This spectacular center hall colonial is the home you will finally fall in love with. Because of its size you have many options for configuring this home for easy family living. with 5 BRs, 3.5 BAs, totaling 3,600 SF finished space. Enjoy upgrades such as 1,200 SF of brand new, beautiful maple flooring that covers the entire 2nd floor, and dont forget the primary bedroom suite with soaring vaulted ceiling, 2 walk-In closets, soaking tub, lovely 60 vanity, shower, and optional connecting sitting room. A 2-car garage opens conveniently to the laundry alcove, kitchen, pantry, and powder room. 1st Floor: spacious entry hall, private formal living room and dining room. Open concept kitchen, breakfast room, and family room with fireplace opens through French doors to the deck. Imagine the memories of the family eating alfresco on the deck as the children slip away to play in the yard. 2nd Floor: primary bedroom suite and optional connecting sitting room; 4 more spacious bedrooms and full hall bath. Basement: find refuge in the Bonus Room with walk-in-closet, full bath, recreation or media room, and ample storage space. Entire house is freshly painted with many updates. The entire family will enjoy the pool, playground, tennis, and pickleball courts in sought-after Saybrooke community. Nearby Kelly Community Park is the site for the new elementary school. This home is just minutes from shopping and restaurants at Crown/Rio Center, Lake Forest Mall, and Shady Grove Metro.
Location
State MD
County Montgomery
Zoning R6
Rooms
Basement Space For Rooms, Full, Heated, Connecting Stairway, Daylight, Partial, Poured Concrete
Interior
Interior Features Butlers Pantry, Combination Kitchen/Living, Family Room Off Kitchen, Formal/Separate Dining Room, Recessed Lighting, Studio, Wainscotting, Ceiling Fan(s), Crown Moldings, Dining Area, Primary Bath(s), Stall Shower, Walk-in Closet(s), Wood Floors, Window Treatments
Hot Water Natural Gas
Heating Forced Air
Cooling Central A/C, Ceiling Fan(s)
Flooring Carpet, Hardwood, Ceramic Tile
Fireplaces Number 1
Fireplaces Type Fireplace - Glass Doors, Brick, Mantel(s)
Equipment Refrigerator, Range Hood, Dishwasher, Dryer - Front Loading, Oven - Self Cleaning, Stainless Steel Appliances, Washer, Built-In Microwave, Built-In Range, Disposal, Dryer - Electric, Water Heater
Fireplace Y
Window Features Casement,Screens,Low-E
Appliance Refrigerator, Range Hood, Dishwasher, Dryer - Front Loading, Oven - Self Cleaning, Stainless Steel Appliances, Washer, Built-In Microwave, Built-In Range, Disposal, Dryer - Electric, Water Heater
Heat Source Natural Gas
Laundry Main Floor
Exterior
Exterior Feature Deck(s)
Parking Features Inside Access
Garage Spaces 4.0
Amenities Available Common Grounds, Pool - Outdoor, Tennis Courts, Tot Lots/Playground
Water Access N
View Street, Garden/Lawn
Roof Type Architectural Shingle
Street Surface Black Top
Accessibility None
Porch Deck(s)
Road Frontage Public
Attached Garage 2
Total Parking Spaces 4
Garage Y
Building
Lot Description Front Yard, Landscaping, Rear Yard
Story 3
Foundation Concrete Perimeter
Sewer Public Sewer
Water Public
Architectural Style Colonial
Level or Stories 3
Additional Building Above Grade, Below Grade
Structure Type Dry Wall,Vaulted Ceilings
New Construction N
Schools
Elementary Schools Gaithersburg
Middle Schools Gaithersburg
High Schools Gaithersburg
School District Montgomery County Public Schools
Others
HOA Fee Include Common Area Maintenance,Pool(s),Snow Removal
Senior Community No
Tax ID 160902790437
Ownership Fee Simple
SqFt Source Assessor
Security Features Carbon Monoxide Detector(s),Smoke Detector
Acceptable Financing Conventional, Cash
Listing Terms Conventional, Cash
Financing Conventional,Cash
Special Listing Condition Standard
Read Less

Bought with Kadesha Lyn Carroll • Keller Williams Realty Centre



