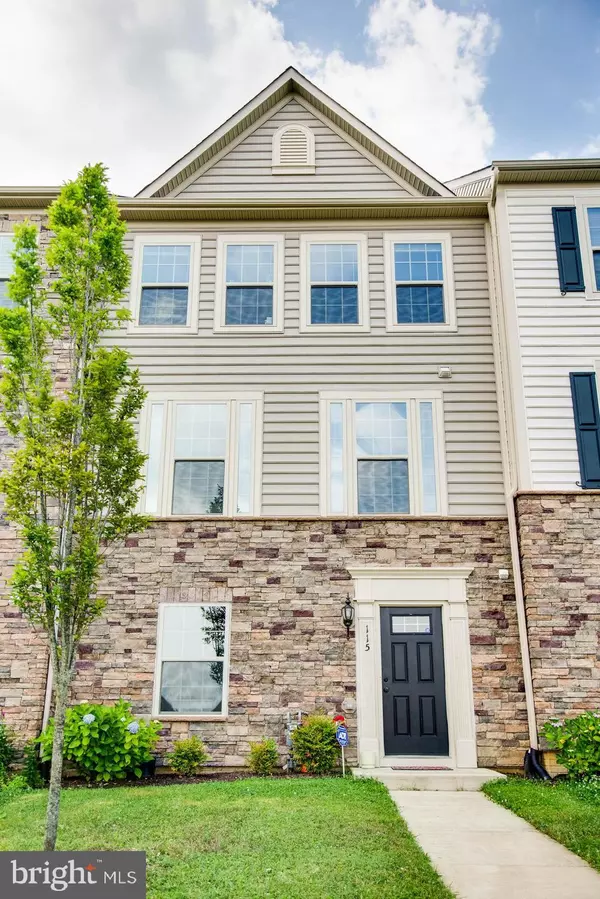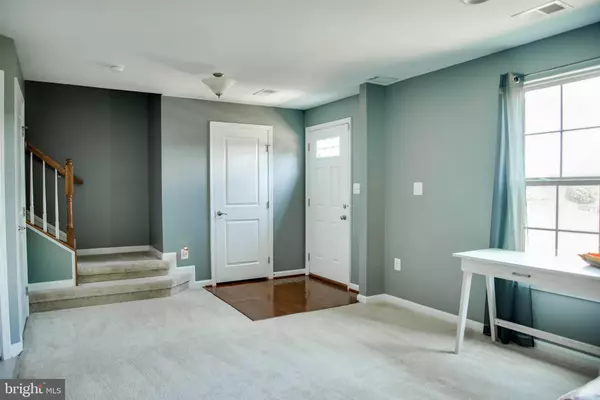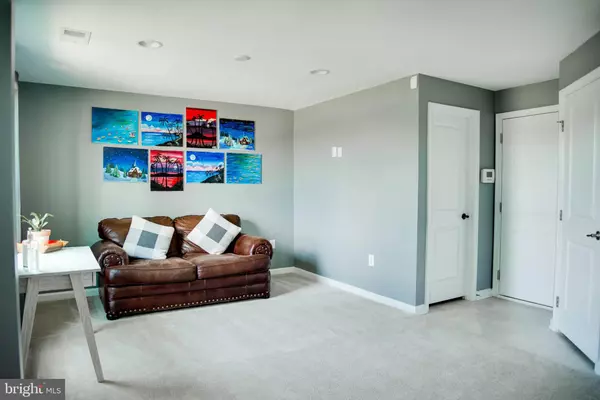For more information regarding the value of a property, please contact us for a free consultation.
115 SWEETGUM CT Stafford, VA 22554
Want to know what your home might be worth? Contact us for a FREE valuation!

Our team is ready to help you sell your home for the highest possible price ASAP
Key Details
Sold Price $445,000
Property Type Townhouse
Sub Type Interior Row/Townhouse
Listing Status Sold
Purchase Type For Sale
Square Footage 1,908 sqft
Price per Sqft $233
Subdivision Embrey Mill
MLS Listing ID VAST2000228
Sold Date 07/16/21
Style Colonial
Bedrooms 3
Full Baths 2
Half Baths 2
HOA Fees $130/mo
HOA Y/N Y
Abv Grd Liv Area 1,908
Originating Board BRIGHT
Year Built 2016
Annual Tax Amount $2,935
Tax Year 2021
Lot Size 1,982 Sqft
Acres 0.05
Property Description
Absolutely stunning townhome from head to toe and in such a fantastic location!!! There is no shortage of features to love and amaze in this wonderful home, whether you're doing some fun activities, working on a project, or just getting back after a long day to relax! Step into the glorious kitchen with its beautiful granite countertops, gorgeous hardwood floors, and stainless steel appliances to cook up a delicious meal. You can even use the smart fridge to make sure you have everything you need before walking through the door! There's also the maintenance free, composite deck outback for those times when a grill and some fresh air are just the tools to get the job done too. Upstairs you'll find all of the spacious bedrooms, including the master - complete with its own amazing en suite - while downstairs leads you to the rec room and the oversized, 2-car garage. Outdoors fun isn't too far away either with the sports field and tot lots being right outside the front door. Not to mention, being less than 5 minutes from the interstate, makes commuting any which way a breeze! With all of this and so much more, we'd love to have you stop by and take a look for yourself today. Can't wait to see you there!!!
Location
State VA
County Stafford
Zoning PD2
Rooms
Basement Full, Connecting Stairway, Fully Finished, Garage Access, Heated, Interior Access, Outside Entrance, Walkout Level, Windows
Interior
Interior Features Attic, Bar, Carpet, Ceiling Fan(s), Combination Kitchen/Dining, Dining Area, Floor Plan - Open, Kitchen - Gourmet, Kitchen - Island, Kitchen - Table Space, Pantry, Recessed Lighting, Upgraded Countertops, Wood Floors
Hot Water Natural Gas
Heating Forced Air
Cooling Central A/C
Flooring Carpet, Hardwood, Tile/Brick
Equipment Built-In Microwave, Dishwasher, Disposal, Dryer, Icemaker, Oven/Range - Gas, Refrigerator, Stainless Steel Appliances, Washer, Water Heater
Fireplace N
Appliance Built-In Microwave, Dishwasher, Disposal, Dryer, Icemaker, Oven/Range - Gas, Refrigerator, Stainless Steel Appliances, Washer, Water Heater
Heat Source Natural Gas
Exterior
Parking Features Basement Garage, Built In, Garage - Rear Entry, Garage Door Opener, Inside Access, Oversized
Garage Spaces 2.0
Amenities Available Bike Trail, Club House, Common Grounds, Community Center, Exercise Room, Fitness Center, Jog/Walk Path, Picnic Area, Pool - Outdoor, Soccer Field, Swimming Pool, Tot Lots/Playground
Water Access N
Accessibility None
Attached Garage 2
Total Parking Spaces 2
Garage Y
Building
Story 3
Sewer Public Sewer
Water Public
Architectural Style Colonial
Level or Stories 3
Additional Building Above Grade, Below Grade
New Construction N
Schools
Elementary Schools Winding Creek
Middle Schools H.H. Poole
High Schools Colonial Forge
School District Stafford County Public Schools
Others
HOA Fee Include Common Area Maintenance,Pool(s),Snow Removal,Trash
Senior Community No
Tax ID 29-G-1- -91
Ownership Fee Simple
SqFt Source Assessor
Acceptable Financing Cash, Conventional, FHA, VA, USDA
Listing Terms Cash, Conventional, FHA, VA, USDA
Financing Cash,Conventional,FHA,VA,USDA
Special Listing Condition Standard
Read Less

Bought with Antionette N Duncombe • Long & Foster Real Estate, Inc.
GET MORE INFORMATION




